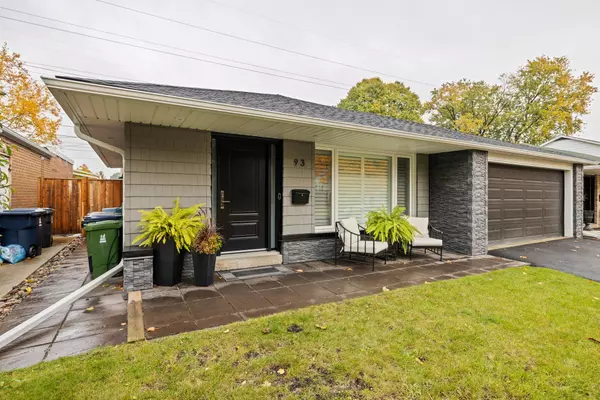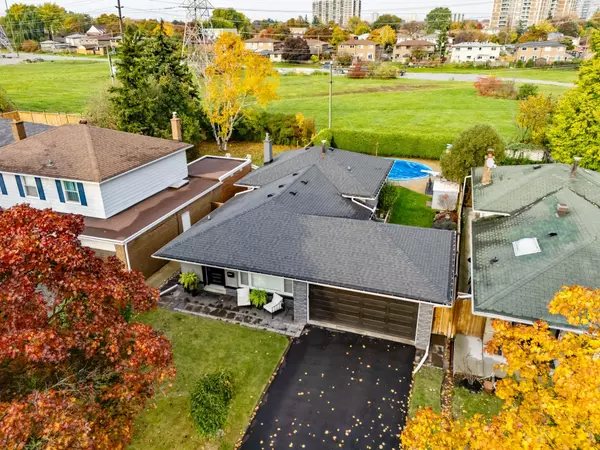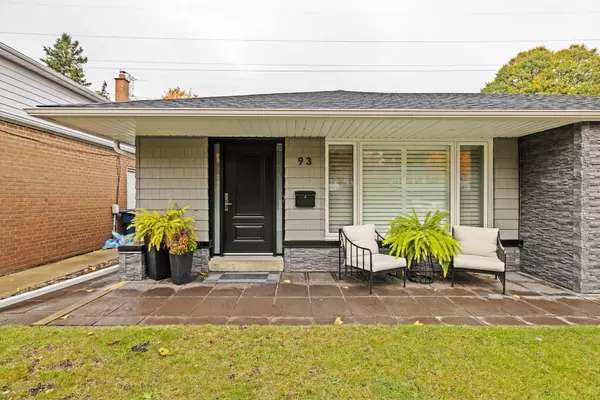93 Willowridge RD Toronto W09, ON M9R 3Z5

UPDATED:
12/18/2024 08:38 PM
Key Details
Property Type Single Family Home
Sub Type Detached
Listing Status Active
Purchase Type For Sale
Approx. Sqft 1100-1500
MLS Listing ID W10407542
Style Backsplit 3
Bedrooms 3
Annual Tax Amount $4,363
Tax Year 2024
Property Description
Location
Province ON
County Toronto
Community Willowridge-Martingrove-Richview
Area Toronto
Region Willowridge-Martingrove-Richview
City Region Willowridge-Martingrove-Richview
Rooms
Family Room Yes
Basement Finished
Kitchen 1
Interior
Interior Features Auto Garage Door Remote
Cooling Central Air
Fireplaces Type Natural Gas
Fireplace Yes
Heat Source Gas
Exterior
Exterior Feature Deck, Lighting
Parking Features Private Double
Garage Spaces 2.0
Pool Indoor
Roof Type Asphalt Shingle
Lot Depth 130.16
Total Parking Spaces 3
Building
Unit Features Cul de Sac/Dead End,Fenced Yard
Foundation Concrete Block
Others
Security Features Alarm System

Managing Broker
+1(416) 300-8540 | admin@pitopi.com



