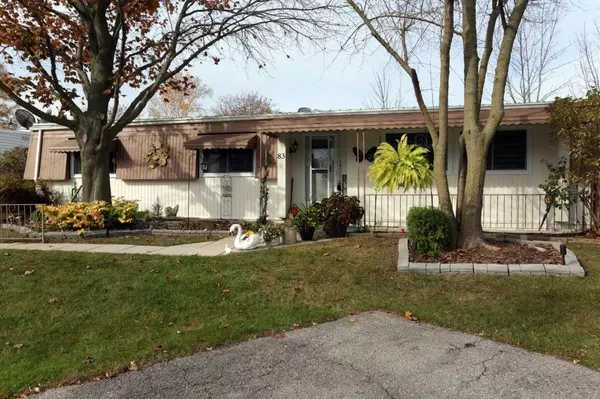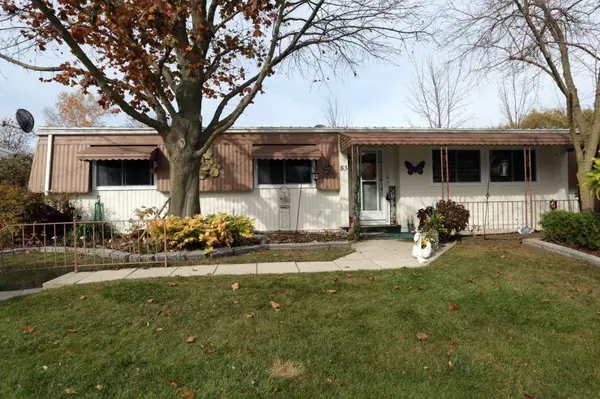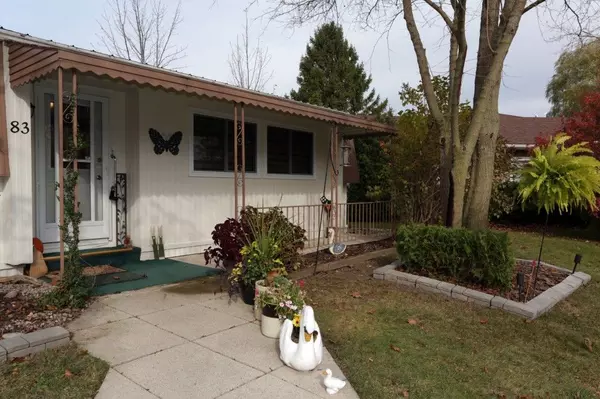83 Dunes DR Lambton Shores, ON N0M 1T0
UPDATED:
11/07/2024 02:14 PM
Key Details
Property Type Mobile Home
Sub Type MobileTrailer
Listing Status Active
Purchase Type For Sale
Approx. Sqft 1100-1500
MLS Listing ID X10407005
Style Bungalow
Bedrooms 2
Tax Year 2024
Property Description
Location
Province ON
County Lambton
Community Grand Bend
Area Lambton
Region Grand Bend
City Region Grand Bend
Rooms
Family Room Yes
Basement None
Kitchen 1
Interior
Interior Features Water Heater, Primary Bedroom - Main Floor
Cooling Central Air
Fireplaces Type Natural Gas, Family Room
Fireplace Yes
Heat Source Gas
Exterior
Exterior Feature Year Round Living
Parking Features Private Double, Private
Garage Spaces 2.0
Pool None
View Trees/Woods
Roof Type Metal
Topography Sloping
Total Parking Spaces 2
Building
Unit Features Rec./Commun.Centre,Sloping,Lake/Pond
Foundation Piers
Managing Broker
+1(416) 300-8540 | admin@pitopi.com



