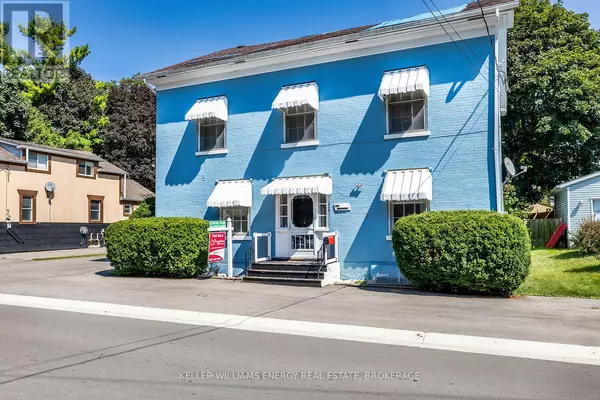129 NORTH STREET N Clarington (newcastle), ON L1B1H9

UPDATED:
Key Details
Property Type Single Family Home
Sub Type Freehold
Listing Status Active
Purchase Type For Sale
Square Footage 2,499 sqft
Price per Sqft $300
Subdivision Newcastle
MLS® Listing ID E10406644
Bedrooms 4
Half Baths 1
Originating Board Central Lakes Association of REALTORS®
Property Description
Location
Province ON
Rooms
Extra Room 1 Second level 3.96 m X 2.52 m Bedroom 3
Extra Room 2 Second level 4.31 m X 4.006 m Bedroom 4
Extra Room 3 Second level 6.318 m X 4.11 m Primary Bedroom
Extra Room 4 Second level 3.99 m X 3.1 m Bedroom 2
Extra Room 5 Main level 4.025 m X 3.399 m Living room
Extra Room 6 Main level 3.962 m X 3.48 m Dining room
Interior
Heating Forced air
Cooling Central air conditioning
Flooring Hardwood, Linoleum, Carpeted
Exterior
Parking Features No
Fence Fenced yard
View Y/N No
Total Parking Spaces 4
Private Pool No
Building
Story 2
Sewer Sanitary sewer
Others
Ownership Freehold

Managing Broker
+1(416) 300-8540 | admin@pitopi.com




