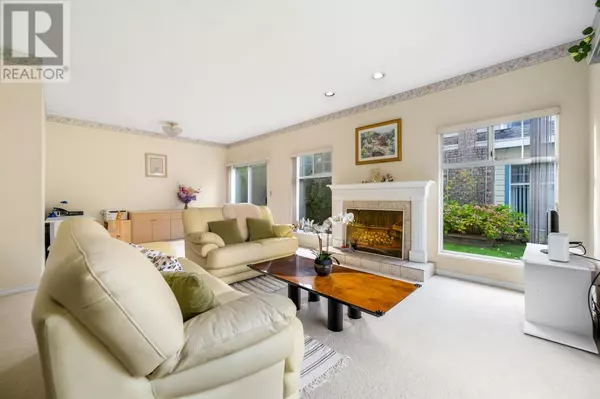See all 18 photos
$1,189,000
Est. payment /mo
3 BD
3 BA
2,045 SqFt
Price Dropped by $10K
8551 GENERAL CURRIE RD #24 Richmond, BC V6Y1M3
REQUEST A TOUR If you would like to see this home without being there in person, select the "Virtual Tour" option and your agent will contact you to discuss available opportunities.
In-PersonVirtual Tour
UPDATED:
Key Details
Property Type Townhouse
Sub Type Townhouse
Listing Status Active
Purchase Type For Sale
Square Footage 2,045 sqft
Price per Sqft $581
MLS® Listing ID R2941268
Style 2 Level
Bedrooms 3
Condo Fees $608/mo
Originating Board Greater Vancouver REALTORS®
Year Built 1989
Property Description
Welcome to The Crescent!This rare 2-stories inner unit duplex-style townhouse is located in the heart of Richmond. This well maintained huge corner unit offers spacious living area with over 2,000 sf, which features 3 bedrooms,1 Den and 2.5 bath. Not to mention, a side-by-side double garage. Entering the unit, the foyer with 9-foot ceilings welcomes you on the main level. Upstairs, you'll find a large master bedroom with an ensuite bathroom that has a separate shower, a walk-in closet, and offers an extra sitting area. Radiant floor heat throughout the unit. The roof and exterior paint were updated over the years, and the windows on the main floor were updated recently. Convenient location, easy access to restaurants, cafes, and shopping plazas. 3 mins drive to Richmond centre. (id:24570)
Location
Province BC
Interior
Heating Radiant heat
Exterior
Parking Features Yes
Garage Spaces 2.0
Garage Description 2
Community Features Pets Allowed With Restrictions, Rentals Allowed With Restrictions
View Y/N No
Total Parking Spaces 2
Private Pool No
Building
Architectural Style 2 Level
Others
Ownership Strata
First Fully Rewarding Licensed Brokerage | Proudly Canadian
Managing Broker
+1(416) 300-8540 | admin@pitopi.com




