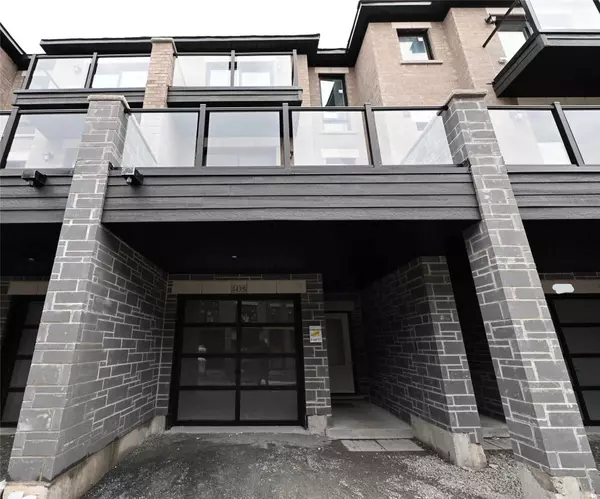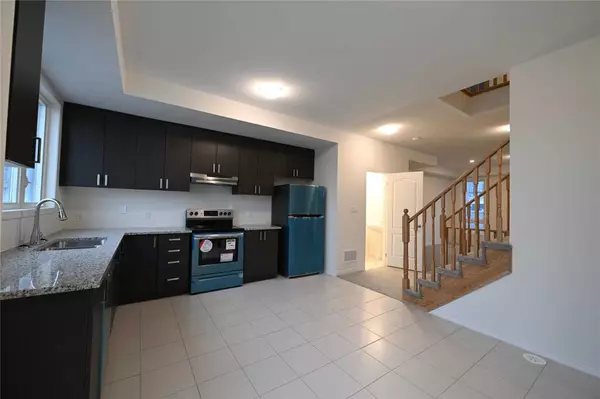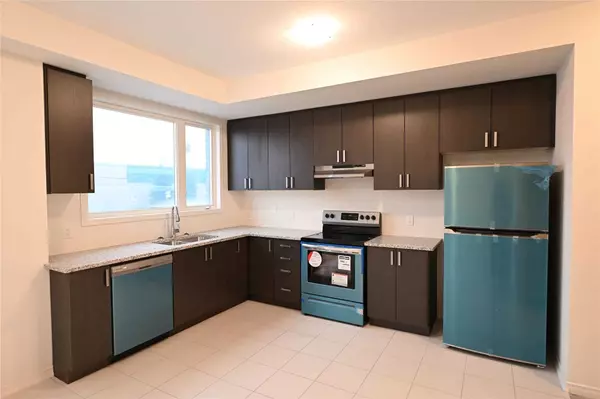See all 15 photos
$739,999
Est. payment /mo
3 BD
3 BA
Price Dropped by $9K
1435 Coral Springs PATH Oshawa, ON L1K 3G1
REQUEST A TOUR If you would like to see this home without being there in person, select the "Virtual Tour" option and your advisor will contact you to discuss available opportunities.
In-PersonVirtual Tour

UPDATED:
12/09/2024 09:32 PM
Key Details
Property Type Townhouse
Sub Type Att/Row/Townhouse
Listing Status Active
Purchase Type For Sale
Approx. Sqft 1500-2000
MLS Listing ID E10406563
Style 3-Storey
Bedrooms 3
Annual Tax Amount $4,761
Tax Year 2024
Property Description
This Bright & Spacious Approx 1600 SF, 3 Bed 3 Bath Unit Townhome Boasts Tons Of Windows, 9Ft Ceilings On 2nd Level, A Main Level Living Area With Walk Out To Yard. A Spacious Kitchen With Upgraded Kitchen Cabinets, Granite Countertop, And Stainless Steel Appliances. The Roomy Primary Bedroom Offers An Ensuite And A Generous Walk-in Closet For All Your Storage Needs. Head Downstairs To The Finished Walk-Out Ground-Level Recreation Area /Basement, Where You'll Find A Space Perfect For A Recreational Room Or Home Office. 1 Garage & 1 Driveway Parking. This Home Truly Combines Comfort, Convenience, Style, And Functionality For The Perfect Living Experience. Conveniently Located Minutes Away From Smart Centers, Shopping, Groceries, Restaurants, Recreation Centers, Schools, Parks, Movie Theatre, Public Transit, And Harmony Terminal. With Easy Access To Hwy 407/401. Close To Ontario Tech University And Durham College, Walking Distance To Shopping Centre Which Includes Walmart, Home Depot, Best Buy, Shoppers Drug Mart, Tim Hortons & Restaurants.
Location
Province ON
County Durham
Community Taunton
Area Durham
Region Taunton
City Region Taunton
Rooms
Family Room Yes
Basement None
Kitchen 1
Interior
Interior Features Water Heater, None
Heating Yes
Cooling Central Air
Fireplace No
Heat Source Gas
Exterior
Parking Features Available
Garage Spaces 1.0
Pool None
Roof Type Asphalt Shingle
Lot Depth 67.73
Total Parking Spaces 2
Building
Foundation Concrete
Listed by HOMELIFE/CHAMPIONS REALTY INC.

First Fully Rewarding Licensed Brokerage | Proudly Canadian
Managing Broker
+1(416) 300-8540 | admin@pitopi.com



