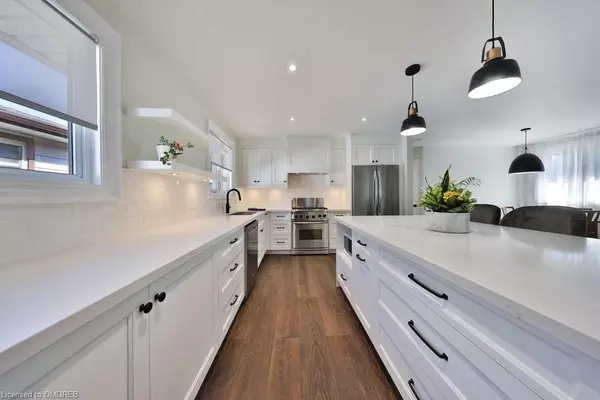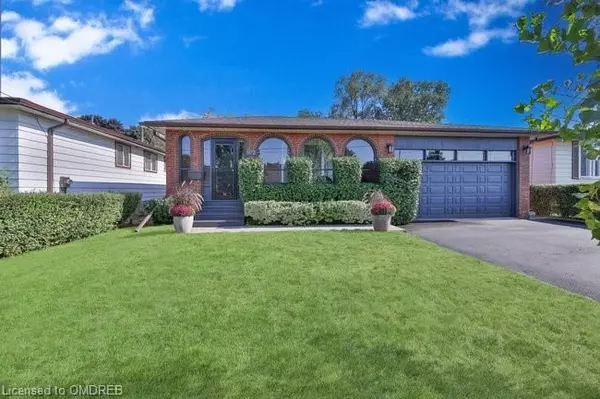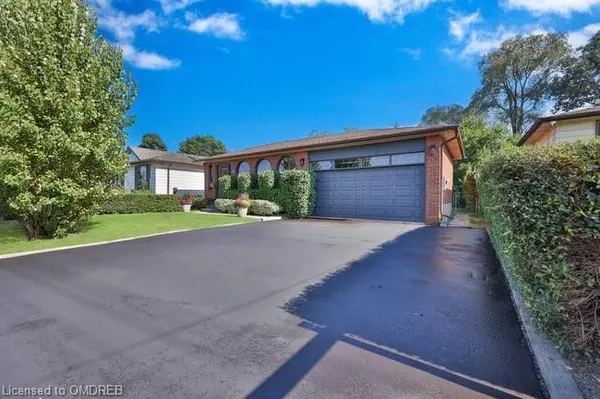972 SOUTH SERVICE RD Peel, ON L5E 1V1
UPDATED:
12/15/2024 02:57 PM
Key Details
Property Type Single Family Home
Sub Type Detached
Listing Status Active
Purchase Type For Sale
Square Footage 1,827 sqft
Price per Sqft $765
MLS Listing ID W10404193
Style Bungalow
Bedrooms 4
Annual Tax Amount $6,105
Tax Year 2024
Property Description
conveniences of nearby shopping and schools with an added bonus of being a short drive to Toronto. The beautifully renovated open concept kitchen with quartz counters and island flows into the bright living and dining areas. Along the hallway are 3 spacious bedrooms with closets and a new 3 piece bath. The upgrades include custom luxury kitchen cabinetry, solid poplar wood trim & moldings, custom doors and hardware, all on stunning 8.5" wide plank white oak engineered hardwood flooring. The lighting is high efficiency LED pot lights throughout the finished areas. The lower level is partially finished with a separate entrance and access to the main floor. It can be a 4th bedroom, office or a family room, the options are endless. It also includes a new 3 piece washroom with a seamless glass shower enclosure. The large unfinished room has a utility and laundry area along with
ample space for separate rooms such as a kitchen, in law suite, games room... The opportunities are endless. This is a must see home!
Location
Province ON
County Peel
Community Lakeview
Area Peel
Zoning R4
Region Lakeview
City Region Lakeview
Rooms
Basement Walk-Up, Separate Entrance
Kitchen 1
Separate Den/Office 1
Interior
Interior Features Water Heater
Cooling Central Air
Inclusions All Electrical light fixtures, Lower level refrigerator, Oven range vent hood., Dishwasher, Dryer, Garage Door Opener, Microwave, Refrigerator, Washer, Window Coverings
Laundry Laundry Room
Exterior
Exterior Feature Private Entrance
Parking Features Other
Garage Spaces 4.0
Pool None
Roof Type Asphalt Shingle
Lot Frontage 55.0
Lot Depth 150.0
Exposure South
Total Parking Spaces 4
Building
Foundation Concrete Block
New Construction false
Others
Senior Community Yes
Security Features Smoke Detector
Managing Broker
+1(416) 300-8540 | admin@pitopi.com



