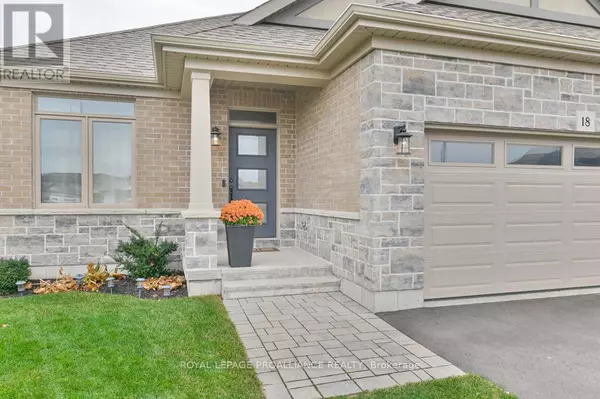18 ATHABASKA DRIVE Belleville, ON K8N0T2
UPDATED:
Key Details
Property Type Single Family Home
Sub Type Freehold
Listing Status Active
Purchase Type For Sale
Square Footage 1,499 sqft
Price per Sqft $500
MLS® Listing ID X10368478
Style Bungalow
Bedrooms 3
Originating Board Central Lakes Association of REALTORS®
Property Description
Location
Province ON
Rooms
Extra Room 1 Main level 3.5 m X 4.48 m Kitchen
Extra Room 2 Main level 6.37 m X 4.54 m Great room
Extra Room 3 Main level 4.39 m X 3.39 m Primary Bedroom
Extra Room 4 Main level 3.05 m X 3.54 m Bedroom 2
Extra Room 5 Main level 3.05 m X 3.54 m Bedroom 3
Extra Room 6 Main level 2.44 m X 3.44 m Den
Interior
Heating Forced air
Cooling Central air conditioning
Flooring Hardwood, Carpeted
Exterior
Parking Features Yes
Community Features School Bus
View Y/N No
Total Parking Spaces 4
Private Pool No
Building
Story 1
Sewer Sanitary sewer
Architectural Style Bungalow
Others
Ownership Freehold
Managing Broker
+1(416) 300-8540 | admin@pitopi.com




