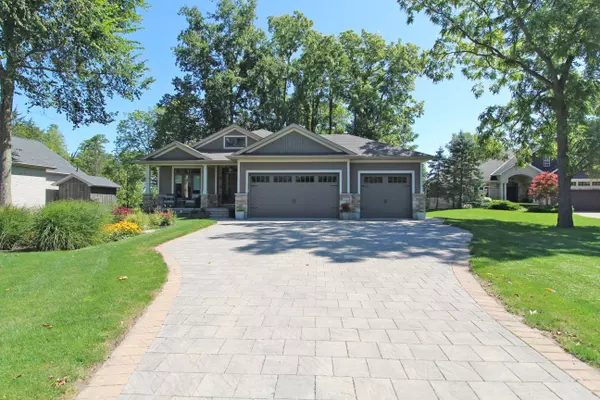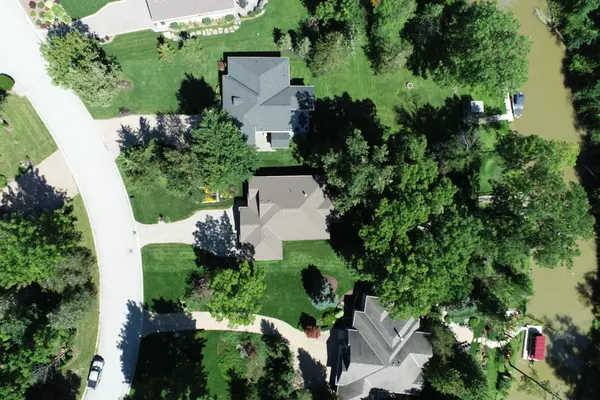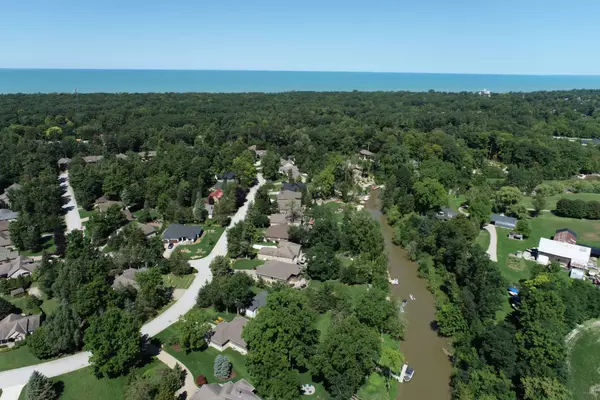10138 MERRYWOOD DR Lambton Shores, ON N0M 1T0
UPDATED:
11/02/2024 04:27 PM
Key Details
Property Type Single Family Home
Sub Type Detached
Listing Status Active
Purchase Type For Sale
Approx. Sqft 1500-2000
MLS Listing ID X10328511
Style Bungalow
Bedrooms 2
Annual Tax Amount $7,138
Tax Year 2024
Lot Size 0.500 Acres
Property Description
Location
Province ON
County Lambton
Community Grand Bend
Area Lambton
Region Grand Bend
City Region Grand Bend
Rooms
Family Room Yes
Basement Full
Kitchen 1
Separate Den/Office 2
Interior
Interior Features Other, Bar Fridge, On Demand Water Heater, Air Exchanger, Central Vacuum
Cooling Central Air
Fireplaces Type Living Room
Fireplace No
Heat Source Gas
Exterior
Exterior Feature Deck, Privacy
Parking Features Private, Private Triple
Garage Spaces 5.0
Pool None
Waterfront Description Direct
View River, Trees/Woods
Roof Type Shingles
Topography Rolling,Level
Lot Depth 300.0
Total Parking Spaces 8
Building
Unit Features Beach,Cul de Sac/Dead End,Golf,Marina,River/Stream,Public Transit
Foundation Concrete
New Construction false
Managing Broker
+1(416) 300-8540 | admin@pitopi.com



