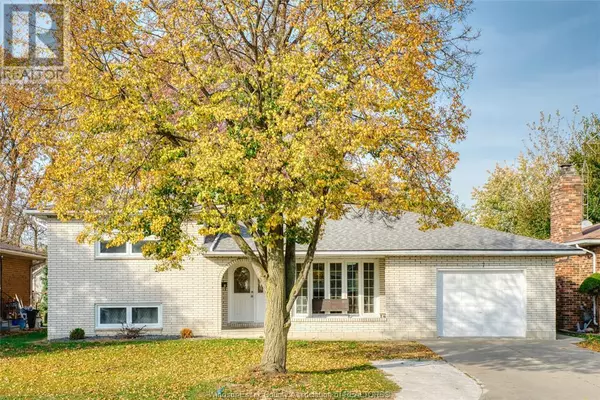7 Debergh Leamington, ON N9H4S8
UPDATED:
Key Details
Property Type Single Family Home
Sub Type Freehold
Listing Status Active
Purchase Type For Sale
MLS® Listing ID 24026770
Style 4 Level
Bedrooms 3
Half Baths 1
Originating Board Windsor-Essex County Association of REALTORS®
Property Description
Location
Province ON
Rooms
Extra Room 1 Second level Measurements not available 4pc Bathroom
Extra Room 2 Second level Measurements not available Bedroom
Extra Room 3 Second level Measurements not available Bedroom
Extra Room 4 Second level Measurements not available Bedroom
Extra Room 5 Third level Measurements not available Kitchen
Extra Room 6 Third level Measurements not available Family room
Interior
Heating Furnace,
Cooling Central air conditioning
Flooring Ceramic/Porcelain, Cushion/Lino/Vinyl
Exterior
Parking Features Yes
View Y/N No
Private Pool No
Building
Architectural Style 4 Level
Others
Ownership Freehold
Managing Broker
+1(416) 300-8540 | admin@pitopi.com




