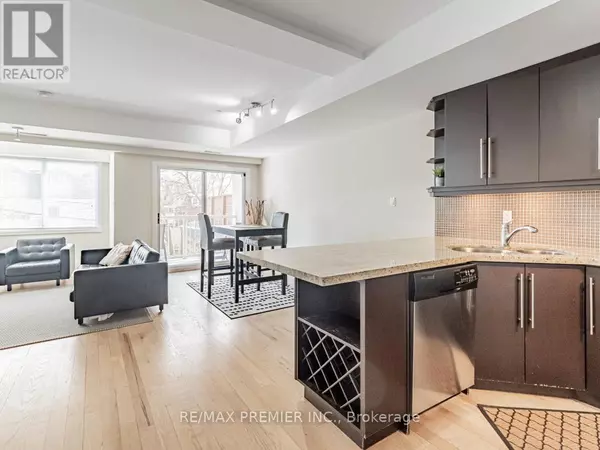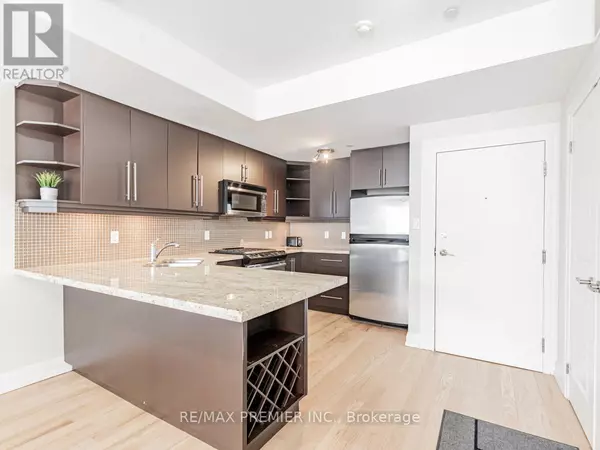473 Dupont ST #5 Toronto (annex), ON M6G1Y6
First Fully Rewarding Licensed Brokerage | Proudly Canadian
PiToPi
admin@pitopi.com +1(416) 300-8540UPDATED:
Key Details
Property Type Condo
Sub Type Condominium/Strata
Listing Status Active
Purchase Type For Sale
Square Footage 999 sqft
Price per Sqft $1,050
Subdivision Annex
MLS® Listing ID C10240637
Bedrooms 2
Condo Fees $749/mo
Originating Board Toronto Regional Real Estate Board
Property Description
Location
Province ON
Rooms
Extra Room 1 Second level 4.53 m X 3.12 m Primary Bedroom
Extra Room 2 Second level 3.32 m X 2.74 m Bedroom 2
Extra Room 3 Flat 2.38 m X 2.32 m Kitchen
Extra Room 4 Flat 6.2 m X 3 m Living room
Extra Room 5 Flat 4.33 m X 2.32 m Dining room
Interior
Heating Forced air
Cooling Central air conditioning
Flooring Hardwood
Fireplaces Number 1
Exterior
Parking Features Yes
Community Features Pet Restrictions
View Y/N No
Total Parking Spaces 1
Private Pool No
Building
Story 2
Others
Ownership Condominium/Strata
Managing Broker
+1(416) 300-8540 | admin@pitopi.com




