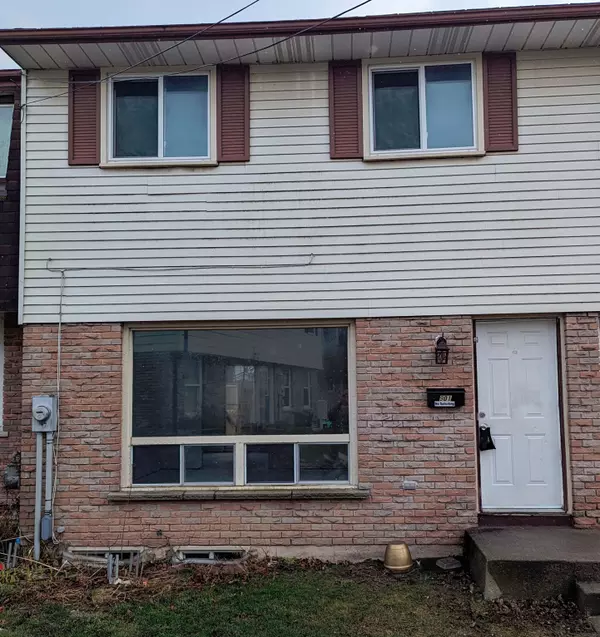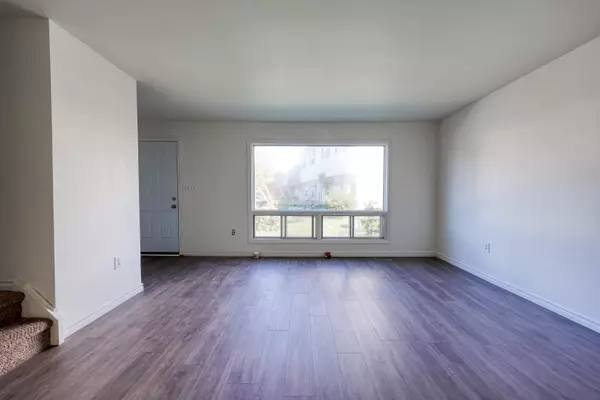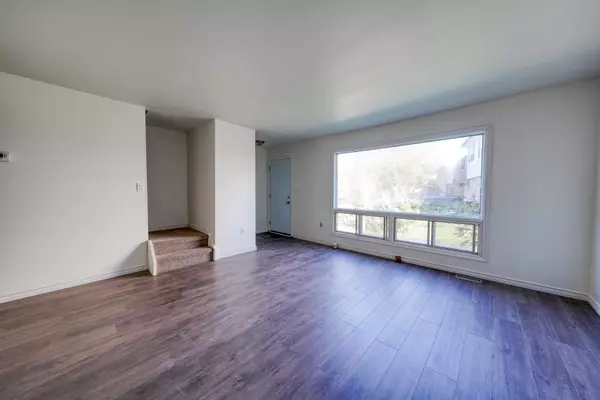901 Oakview AVE #25 Kingston, ON K7M 6V4
UPDATED:
01/06/2025 03:39 PM
Key Details
Property Type Condo
Sub Type Condo Townhouse
Listing Status Active
Purchase Type For Sale
Approx. Sqft 900-999
MLS Listing ID X10283348
Style 2-Storey
Bedrooms 3
HOA Fees $350
Annual Tax Amount $2,107
Tax Year 2024
Property Description
Location
Province ON
County Frontenac
Community South Of Taylor-Kidd Blvd
Area Frontenac
Region South of Taylor-Kidd Blvd
City Region South of Taylor-Kidd Blvd
Rooms
Family Room No
Basement Full, Unfinished
Kitchen 1
Interior
Interior Features Floor Drain, Water Heater
Cooling Central Air
Fireplace No
Heat Source Gas
Exterior
Parking Features Reserved/Assigned, Surface
Garage Spaces 1.0
Exposure North
Total Parking Spaces 1
Building
Story Ground
Unit Features Level,Park,Place Of Worship,Public Transit,School
Foundation Poured Concrete
Locker None
Others
Pets Allowed Restricted
Managing Broker
+1(416) 300-8540 | admin@pitopi.com



