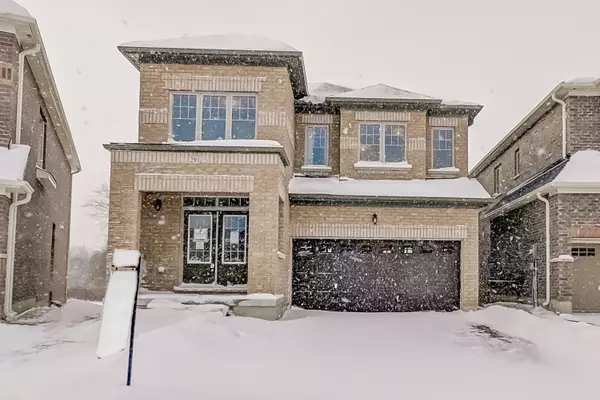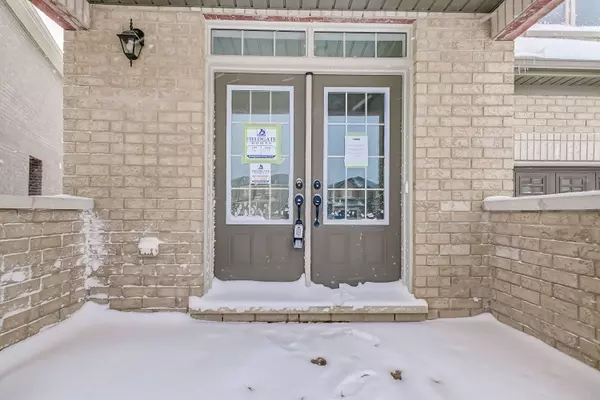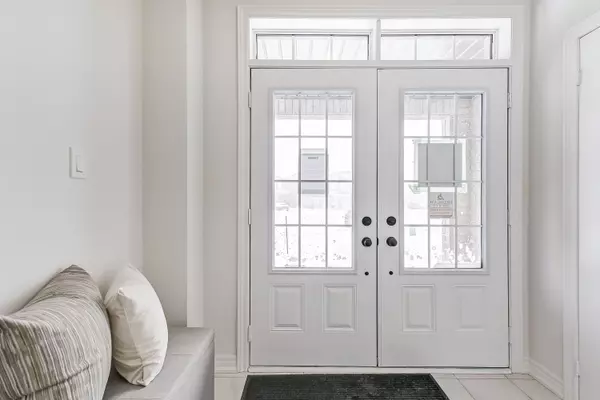See all 38 photos
$1,089,000
Est. payment /mo
5 BD
5 BA
Active
291 Trillium CT Shelburne, ON L9V 3Y2
REQUEST A TOUR If you would like to see this home without being there in person, select the "Virtual Tour" option and your agent will contact you to discuss available opportunities.
In-PersonVirtual Tour

UPDATED:
12/17/2024 02:59 PM
Key Details
Property Type Single Family Home
Sub Type Detached
Listing Status Active
Purchase Type For Sale
Approx. Sqft 3000-3500
MLS Listing ID X10237881
Style 2-Storey
Bedrooms 5
Tax Year 2024
Property Description
Large Ravine View Lot! Approx. 127' Deep & 84' across back. Brand New Detached Home W/ Look Out Basement & Separate Entry (Side Door) Built by Fieldgate Homes. 5 Bedrooms Plus 2nd Floor Loft Also Features a Guest Suite w/ Ensuite on the Main Floor. Approx. 3280 square feet of luxury living. Double front door entry, Upgraded hardwood flooring, 9' main floor ceiling, oak staircase, Gas fireplace, upgraded kitchen w/ Savory & walk-in Pantry, Quartz Counter Tops and Center Island, 2nd Floor Laundry Room. New Kitchenaid Upgraded stainless steel kitchen appliances. Open concept floor plan, family sized kitchen combined with breakfast area. One of the Newest and best subdivisions in Shelburne! Step away from Great Amenities Retail Stores, Coffee Shops, Shopping, LCBO and More.... Hardwood flooring, oak staircase, chefs kitchen. Full 7 year Tarion Warranty included. Don't miss this one!
Location
Province ON
County Dufferin
Community Shelburne
Area Dufferin
Region Shelburne
City Region Shelburne
Rooms
Family Room Yes
Basement Full
Kitchen 1
Separate Den/Office 1
Interior
Interior Features Other
Cooling Central Air
Fireplace Yes
Heat Source Gas
Exterior
Parking Features Private
Garage Spaces 4.0
Pool None
Waterfront Description None
Roof Type Unknown
Lot Depth 127.09
Total Parking Spaces 6
Building
Unit Features Clear View,Cul de Sac/Dead End,Greenbelt/Conservation,Park,Ravine,Wooded/Treed
Foundation Unknown
Listed by ROYAL LEPAGE PREMIUM ONE REALTY

First Fully Rewarding Licensed Brokerage | Proudly Canadian
Managing Broker
+1(416) 300-8540 | admin@pitopi.com



