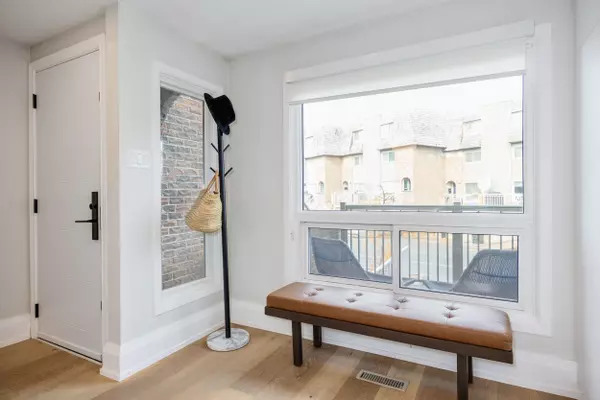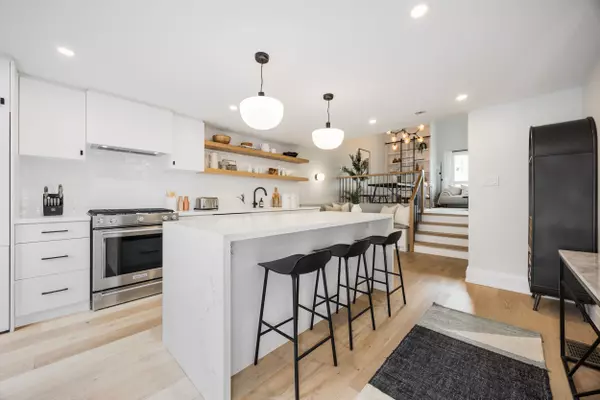See all 30 photos
$1,099,900
Est. payment /mo
3 BD
4 BA
Active
104 Dutch Myrtle WAY Toronto C13, ON M3B 3K8
REQUEST A TOUR If you would like to see this home without being there in person, select the "Virtual Tour" option and your agent will contact you to discuss available opportunities.
In-PersonVirtual Tour
UPDATED:
12/09/2024 09:50 PM
Key Details
Property Type Condo
Sub Type Condo Townhouse
Listing Status Active
Purchase Type For Sale
Approx. Sqft 1800-1999
MLS Listing ID C10228673
Style 3-Storey
Bedrooms 3
HOA Fees $755
Annual Tax Amount $4,050
Tax Year 2023
Property Description
Gorgeous, Fully Renovated 3 Storey Townhouse, With 4 Floors Above Grade, A Built-In Garage, Private Drive, And South-Facing Backyard. Featuring 3 Bedrooms And 4 Bathrooms Spread Over Almost 2000 Sq.Ft. Of Bright And Airy Living Space. Other Features Include A Custom Open-Concept Kitchen, White Oak Hardwood Throughout, New Stairs And Railings, And All Custom Built-Ins, Light Fixtures, And Blinds. Steps To The Shops At Don Mills, As Well As Great Schools, And Ttc.
Location
Province ON
County Toronto
Community Banbury-Don Mills
Area Toronto
Region Banbury-Don Mills
City Region Banbury-Don Mills
Rooms
Family Room Yes
Basement Finished with Walk-Out
Kitchen 1
Interior
Interior Features None
Cooling Central Air
Inclusions Fridge, Wine Fridge (as is), Stove, Dishwasher, Microwave, Washer, Dryer.
Laundry Ensuite
Exterior
Parking Features Private
Garage Spaces 2.0
Exposure North South
Total Parking Spaces 2
Building
Locker None
Others
Pets Allowed Restricted
Listed by BOSLEY REAL ESTATE LTD.
First Fully Rewarding Licensed Brokerage | Proudly Canadian
Managing Broker
+1(416) 300-8540 | admin@pitopi.com



