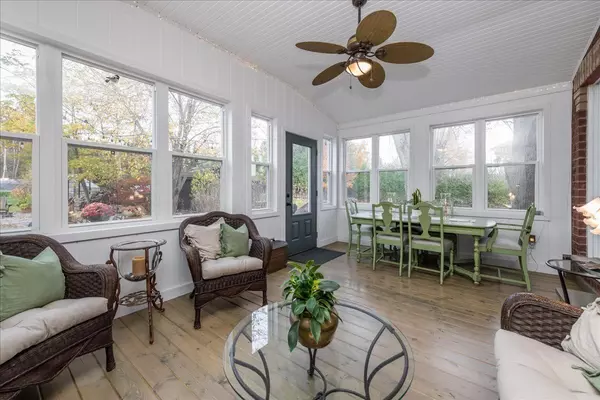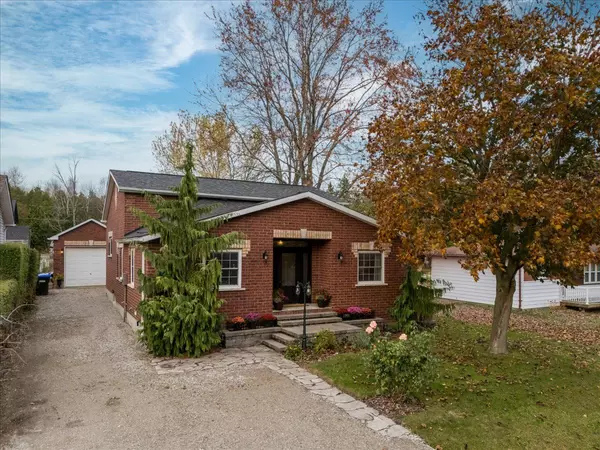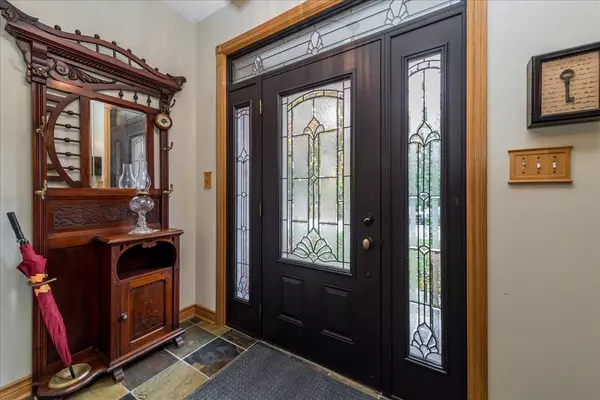1048 Fern RD Innisfil, ON L0L 1C0
UPDATED:
11/10/2024 02:05 AM
Key Details
Property Type Single Family Home
Sub Type Detached
Listing Status Active
Purchase Type For Sale
Approx. Sqft 1500-2000
MLS Listing ID N9817140
Style Other
Bedrooms 1
Annual Tax Amount $4,240
Tax Year 2024
Property Description
Location
Province ON
County Simcoe
Community Rural Innisfil
Area Simcoe
Region Rural Innisfil
City Region Rural Innisfil
Rooms
Family Room Yes
Basement Finished, Full
Kitchen 1
Separate Den/Office 2
Interior
Interior Features Carpet Free, In-Law Capability, Primary Bedroom - Main Floor, Storage
Cooling None
Fireplaces Type Natural Gas
Fireplace Yes
Heat Source Gas
Exterior
Exterior Feature Year Round Living, Fishing
Parking Features Available, Private, Private Double
Garage Spaces 7.0
Pool None
Waterfront Description Indirect
View Trees/Woods
Roof Type Asphalt Shingle
Lot Depth 140.0
Total Parking Spaces 9
Building
Unit Features Beach,Lake Access,Library,Marina,Park,Rec./Commun.Centre
Foundation Concrete
Managing Broker
+1(416) 300-8540 | admin@pitopi.com



