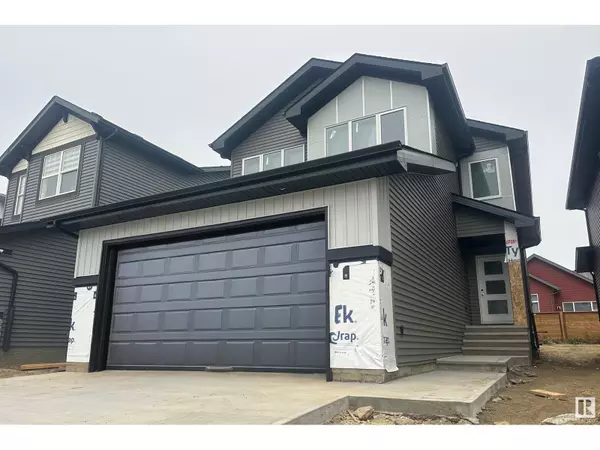19 Rhea CR St. Albert, AB T8N7Z2

UPDATED:
Key Details
Property Type Single Family Home
Sub Type Freehold
Listing Status Active
Purchase Type For Sale
Square Footage 2,121 sqft
Price per Sqft $320
Subdivision Riverside (St. Albert)
MLS® Listing ID E4412157
Bedrooms 3
Half Baths 1
Originating Board REALTORS® Association of Edmonton
Year Built 2024
Property Description
Location
Province AB
Rooms
Extra Room 1 Main level 3.84 m X 4.15 m Living room
Extra Room 2 Main level 3.84 m X 3.54 m Dining room
Extra Room 3 Main level 2.77 m X 4.57 m Kitchen
Extra Room 4 Main level 2.56 m X 3.05 m Den
Extra Room 5 Upper Level 3.84 m X 4.2 m Primary Bedroom
Extra Room 6 Upper Level 3.54 m X 2.77 m Bedroom 2
Interior
Heating Forced air
Exterior
Parking Features Yes
View Y/N No
Private Pool No
Building
Story 2
Others
Ownership Freehold

Managing Broker
+1(416) 300-8540 | admin@pitopi.com




