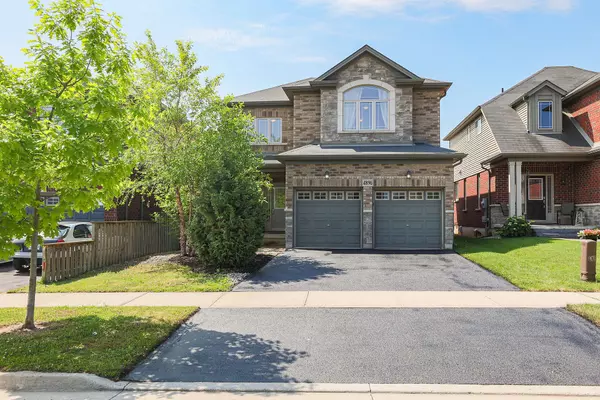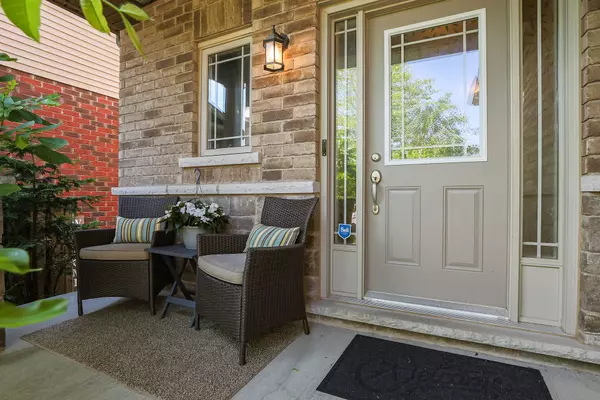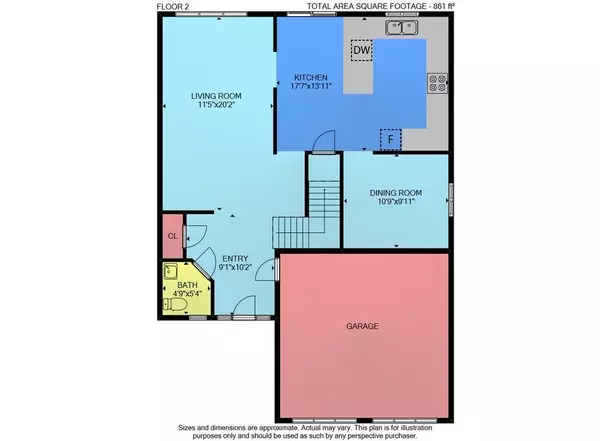See all 40 photos
$974,900
Est. payment /mo
4 BD
4 BA
Active
4896 Allan CT Lincoln, ON L3J 1M3
REQUEST A TOUR If you would like to see this home without being there in person, select the "Virtual Tour" option and your agent will contact you to discuss available opportunities.
In-PersonVirtual Tour

UPDATED:
10/30/2024 06:27 PM
Key Details
Property Type Single Family Home
Sub Type Detached
Listing Status Active
Purchase Type For Sale
Approx. Sqft 2000-2500
MLS Listing ID X9769617
Style 2-Storey
Bedrooms 4
Annual Tax Amount $6,644
Tax Year 2024
Property Description
BEAMSVILLE EXECUTIVE HOME CLOSE TO PARKS AND SCHOOLS offering over 2750 square feet of living space with 4 bedrooms, 3.5 bathrooms, double garage and finished top to bottom. Step inside the sunlit open concept main floor family room with hardwood floors, large eat-in kitchen with and abundance of extended height cabinets, granite countertops, subway tile backsplash, Stainless Steel appliances leading to separate formal dining room. Patio doors off the kitchen lead to a beautiful, covered porch perfect for relaxing with friends and family. Head up the oak staircase to the upper level with convenient laundry, large primary bedroom with walk-in closet and 3-piece bathroom. Three additional bedrooms share a 5-piece bathroom with double sinks. The fully finished lower level features a large recreation room, additional 5-piece bathroom and two additional flex space rooms which could be guest bedroom, office or exercise room. Close to Hilary Bald Park, shopping, schools, arena/library and QEW.
Location
Province ON
County Niagara
Area Niagara
Rooms
Family Room Yes
Basement Full, Finished
Kitchen 1
Separate Den/Office 1
Interior
Interior Features None
Cooling Central Air
Fireplace No
Heat Source Gas
Exterior
Parking Features Private Double
Garage Spaces 2.0
Pool None
Roof Type Asphalt Shingle
Lot Depth 104.0
Total Parking Spaces 4
Building
Unit Features Fenced Yard,Library,Park,Place Of Worship,Rec./Commun.Centre,School
Foundation Poured Concrete
Listed by ROYAL LEPAGE STATE REALTY

First Fully Rewarding Licensed Brokerage | Proudly Canadian
Managing Broker
+1(416) 300-8540 | admin@pitopi.com



