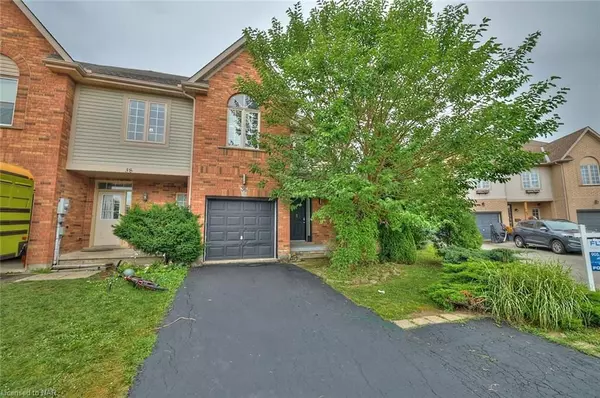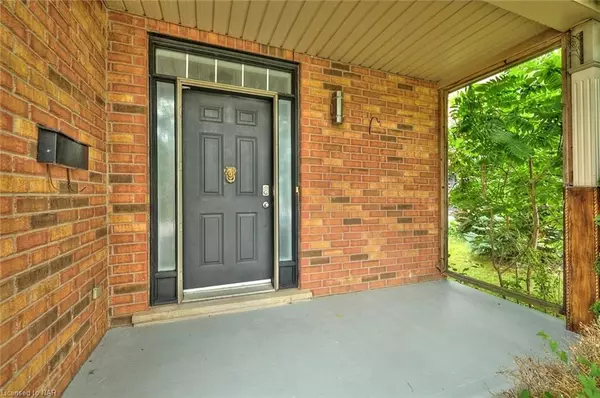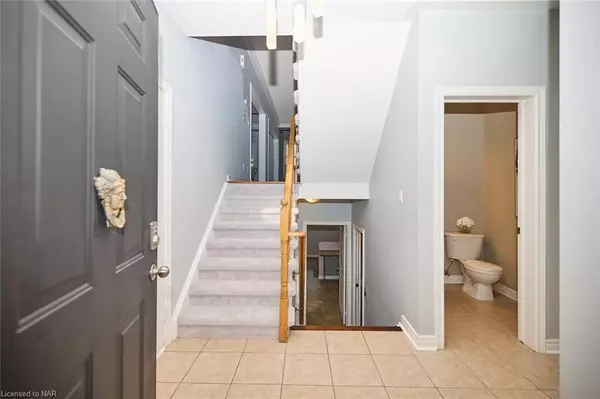See all 38 photos
$670,000
Est. payment /mo
4 BD
4 BA
Active
36 NATALIE CT Thorold, ON L2V 5C6
REQUEST A TOUR If you would like to see this home without being there in person, select the "Virtual Tour" option and your agent will contact you to discuss available opportunities.
In-PersonVirtual Tour
UPDATED:
10/30/2024 05:21 PM
Key Details
Property Type Multi-Family
Sub Type Semi-Detached
Listing Status Active
Purchase Type For Sale
MLS Listing ID X9769470
Style 2-Storey
Bedrooms 4
Annual Tax Amount $4,230
Tax Year 2024
Property Description
Stunning former model home in sought after Confederation Heights, Thorold! This spacious 3+1 bedroom, 3.5 bath semi-detached townhome offers over 2100 sq ft of upgraded total living space. This is one of the best layouts around for a multi-level home offering openness, bright and expansive space along with privacy and functionality. Features include a custom eat-in-kitchen with granite countertops, stainless steel appliances and backsplash, gas stove, and a giant open-concept living room with a corner gas fireplace. Enjoy the beauty of Brazilian cherry hardwood floors, crown moulding, and high ceilings. The master suite has a walk-in closet and a luxurious ensuite bath, while the second bedroom boasts cathedral ceilings and a large walk-in closet. The lower level includes a second kitchen, fourth room, and 3-piece bath, perfect for in-law potential. A fully fenced backyard with a double-tier deck and no rear neighbors provides privacy. Additional highlights: windows have been mostly replaced (except living room), California shutters, a single-car garage with inside entry, and private driveway parks 3 cars. Extremely close to Brock University, Hwy 406, shopping, all amenities and more! Quick closing available!
Location
Province ON
County Niagara
Area Niagara
Rooms
Family Room No
Basement Full, Finished
Kitchen 2
Separate Den/Office 1
Interior
Interior Features Other
Cooling Central Air
Exterior
Parking Features Private
Garage Spaces 4.0
Pool None
Roof Type Asphalt Shingle
Lot Frontage 27.39
Lot Depth 109.36
Total Parking Spaces 4
Building
Foundation Poured Concrete
Listed by REVEL REALTY INC.
First Fully Rewarding Licensed Brokerage | Proudly Canadian
Managing Broker
+1(416) 300-8540 | admin@pitopi.com



