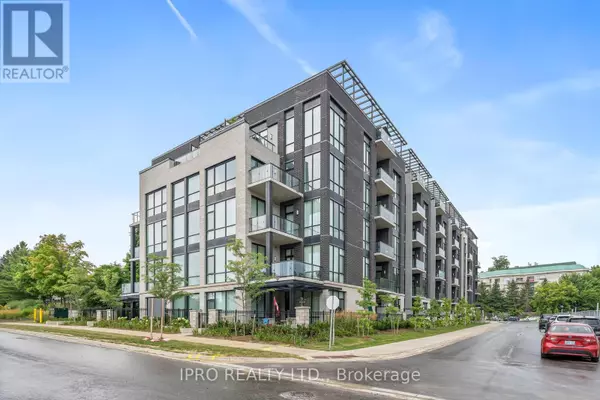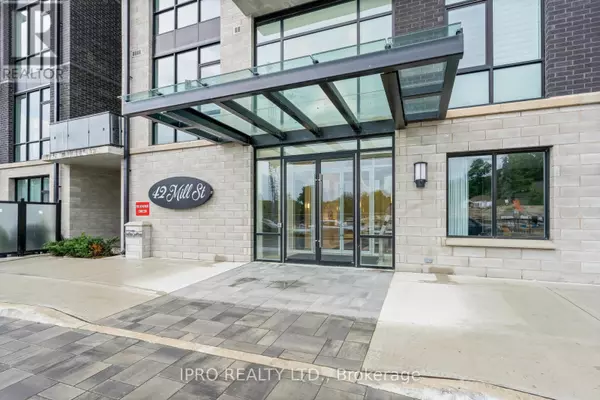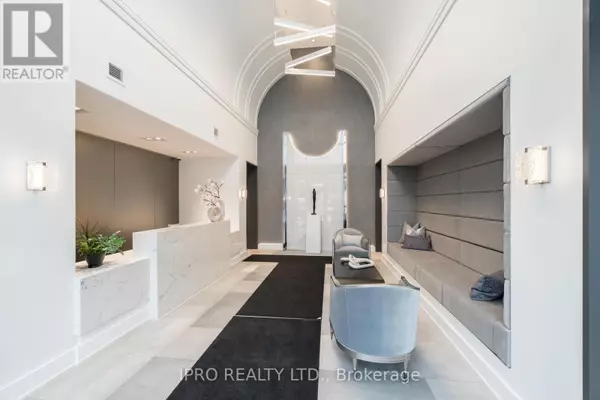42 Mill ST #505 Halton Hills (georgetown), ON L7G0P9
UPDATED:
Key Details
Property Type Condo
Sub Type Condominium/Strata
Listing Status Active
Purchase Type For Sale
Square Footage 1,199 sqft
Price per Sqft $913
Subdivision Georgetown
MLS® Listing ID W9767902
Bedrooms 2
Condo Fees $799/mo
Originating Board Toronto Regional Real Estate Board
Property Description
Location
Province ON
Rooms
Extra Room 1 Main level 4.6 m X 3.02 m Kitchen
Extra Room 2 Main level 7.62 m X 4.3 m Dining room
Extra Room 3 Main level 7.62 m X 4.3 m Living room
Extra Room 4 Main level 4.21 m X 3.84 m Primary Bedroom
Extra Room 5 Main level 3.47 m X 2.78 m Bedroom 2
Interior
Heating Heat Pump
Cooling Central air conditioning
Flooring Hardwood
Exterior
Parking Features Yes
Community Features Pet Restrictions
View Y/N No
Total Parking Spaces 2
Private Pool No
Others
Ownership Condominium/Strata
Managing Broker
+1(416) 300-8540 | admin@pitopi.com




