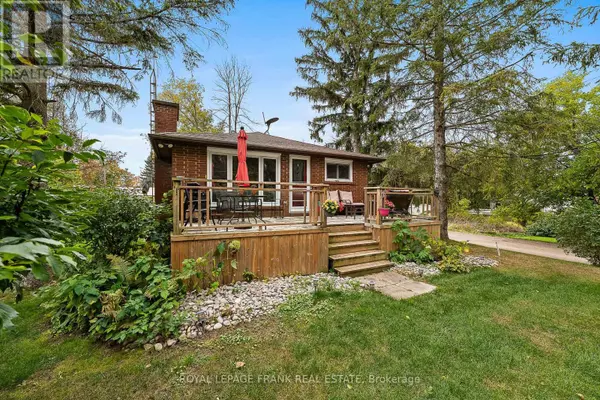19210 SCUGOG POINT ROAD Scugog, ON L0B1E0
UPDATED:
Key Details
Property Type Single Family Home
Sub Type Freehold
Listing Status Active
Purchase Type For Sale
Subdivision Rural Scugog
MLS® Listing ID E9752115
Bedrooms 3
Originating Board Central Lakes Association of REALTORS®
Property Description
Location
Province ON
Rooms
Extra Room 1 Second level 3.16 m X 4.15 m Primary Bedroom
Extra Room 2 Second level 2.67 m X 3.25 m Bedroom 2
Extra Room 3 Second level 3.16 m X 2.64 m Bedroom 3
Extra Room 4 Basement 8.03 m X 5.16 m Den
Extra Room 5 Basement 2.85 m X 1.62 m Other
Extra Room 6 Main level 8.02 m X 2.5 m Kitchen
Interior
Heating Forced air
Cooling Central air conditioning
Exterior
Parking Features Yes
Community Features School Bus
View Y/N No
Total Parking Spaces 3
Private Pool No
Building
Sewer Holding Tank
Others
Ownership Freehold
Managing Broker
+1(416) 300-8540 | admin@pitopi.com




