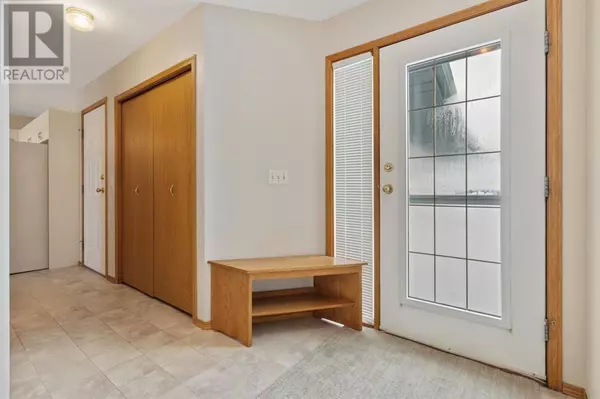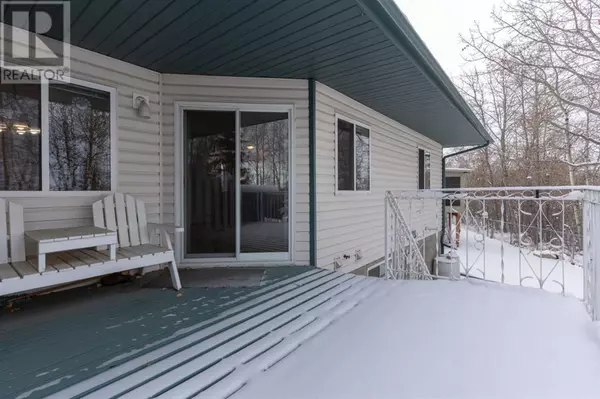5322 58 StreetClose Camrose, AB T4V4M9

UPDATED:
Key Details
Property Type Single Family Home
Sub Type Freehold
Listing Status Active
Purchase Type For Sale
Square Footage 1,107 sqft
Price per Sqft $297
Subdivision Stoney Ridge
MLS® Listing ID A2175992
Style Bungalow
Bedrooms 3
Originating Board Central Alberta REALTORS® Association
Year Built 1993
Lot Size 4,040 Sqft
Acres 4040.0
Property Description
Location
Province AB
Rooms
Extra Room 1 Basement 11.50 Ft x 10.00 Ft Bedroom
Extra Room 2 Basement 16.17 Ft x 11.33 Ft Recreational, Games room
Extra Room 3 Basement 22.75 Ft x 12.08 Ft Family room
Extra Room 4 Basement .00 Ft x .00 Ft 3pc Bathroom
Extra Room 5 Basement 17.92 Ft x 13.17 Ft Furnace
Extra Room 6 Main level 9.92 Ft x 10.00 Ft Bedroom
Interior
Heating Other, Forced air,
Cooling Central air conditioning
Flooring Carpeted, Linoleum
Fireplaces Number 1
Exterior
Parking Features Yes
Garage Spaces 1.0
Garage Description 1
Fence Not fenced
Community Features Age Restrictions
View Y/N No
Total Parking Spaces 2
Private Pool No
Building
Story 1
Architectural Style Bungalow
Others
Ownership Freehold

Managing Broker
+1(416) 300-8540 | admin@pitopi.com




