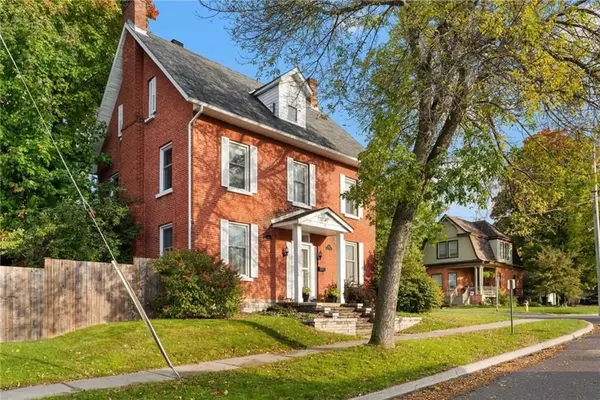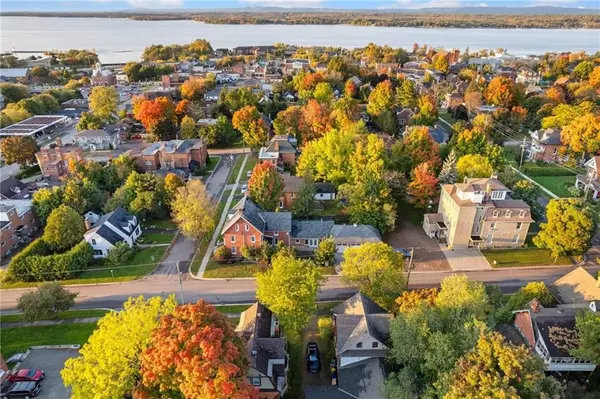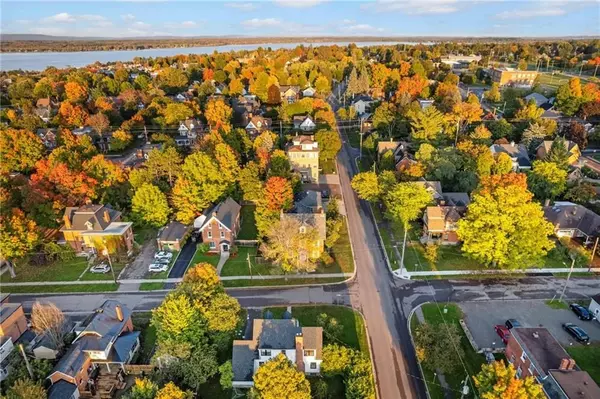321 CENTRE ST Renfrew, ON K8A 1J1
UPDATED:
12/31/2024 04:20 PM
Key Details
Property Type Single Family Home
Sub Type Detached
Listing Status Active
Purchase Type For Sale
MLS Listing ID X9521455
Style 2-Storey
Bedrooms 5
Annual Tax Amount $6,253
Tax Year 2024
Property Description
Location
Province ON
County Renfrew
Community 530 - Pembroke
Area Renfrew
Zoning Residential
Region 530 - Pembroke
City Region 530 - Pembroke
Rooms
Family Room No
Basement Full, Unfinished
Kitchen 1
Interior
Interior Features Unknown
Cooling Central Air
Fireplaces Number 2
Fireplaces Type Wood, Natural Gas
Inclusions Stove, Microwave, Dryer, Washer, Refrigerator, Hood Fan
Exterior
Parking Features Unknown
Garage Spaces 6.0
Pool None
Roof Type Asphalt Shingle
Lot Frontage 65.89
Lot Depth 127.83
Total Parking Spaces 6
Building
Foundation Concrete, Stone
Others
Security Features Unknown
Managing Broker
+1(416) 300-8540 | admin@pitopi.com



