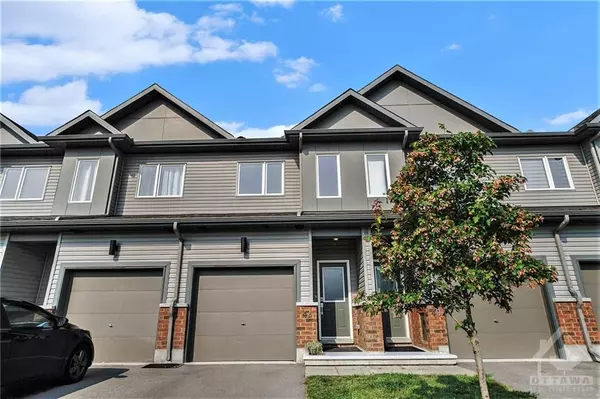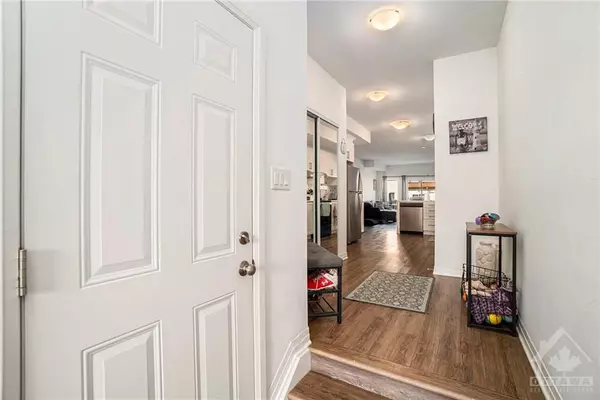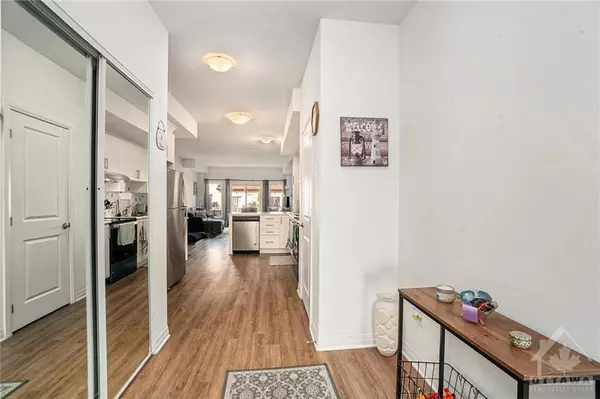42 MONA MCBRIDE DR Renfrew, ON K7S 0C6
UPDATED:
12/19/2024 01:49 PM
Key Details
Property Type Townhouse
Sub Type Att/Row/Townhouse
Listing Status Active
Purchase Type For Sale
MLS Listing ID X9523889
Style 2-Storey
Bedrooms 3
Annual Tax Amount $3,683
Tax Year 2024
Property Description
Location
Province ON
County Renfrew
Community 550 - Arnprior
Area Renfrew
Zoning Residential
Region 550 - Arnprior
City Region 550 - Arnprior
Rooms
Family Room No
Basement Full, Finished
Separate Den/Office 1
Interior
Interior Features Water Heater Owned, Air Exchanger
Cooling Central Air
Inclusions Stove, Microwave, Dryer, Washer, Refrigerator, Dishwasher, Hood Fan
Exterior
Parking Features Unknown
Garage Spaces 3.0
Pool None
Roof Type Asphalt Shingle
Lot Frontage 15.0
Lot Depth 134.0
Total Parking Spaces 3
Building
Foundation Concrete
Others
Security Features Unknown
Managing Broker
+1(416) 300-8540 | admin@pitopi.com



