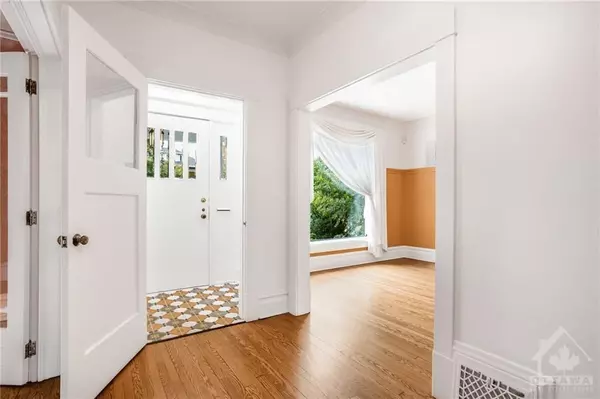8 LAKESIDE AVE Ottawa, ON K1S 3H2
First Fully Rewarding Licensed Brokerage | Proudly Canadian
PiToPi
admin@pitopi.com +1(416) 300-8540UPDATED:
12/19/2024 12:27 PM
Key Details
Property Type Single Family Home
Sub Type Detached
Listing Status Active
Purchase Type For Sale
MLS Listing ID X9522056
Style 3-Storey
Bedrooms 4
Annual Tax Amount $11,109
Tax Year 2024
Property Description
Location
Province ON
County Ottawa
Community 4501 - Dows Lake
Area Ottawa
Zoning R1QQ
Region 4501 - Dows Lake
City Region 4501 - Dows Lake
Rooms
Family Room No
Basement Full, Finished
Kitchen 1
Interior
Interior Features Storage
Cooling Central Air
Fireplaces Number 1
Fireplaces Type Wood
Inclusions Stove, 2 Fridges, Microwave, Dryer, Washer, Dishwasher, Hood Fan
Exterior
Exterior Feature Landscaped, Lawn Sprinkler System, Patio
Parking Features Unknown
Garage Spaces 2.0
Pool None
Roof Type Asphalt Shingle
Lot Frontage 50.0
Lot Depth 103.75
Total Parking Spaces 2
Building
Foundation Concrete, Stone
Managing Broker
+1(416) 300-8540 | admin@pitopi.com



