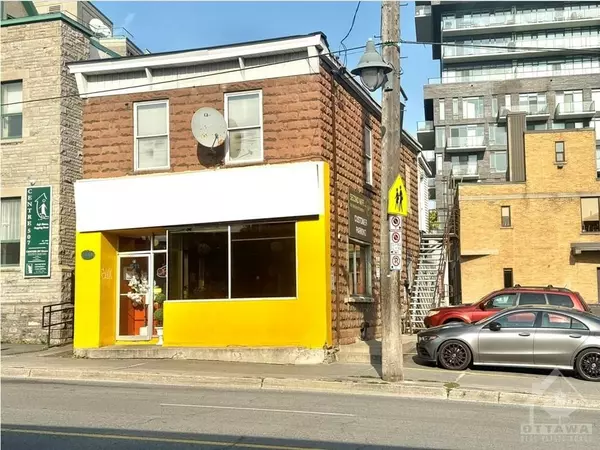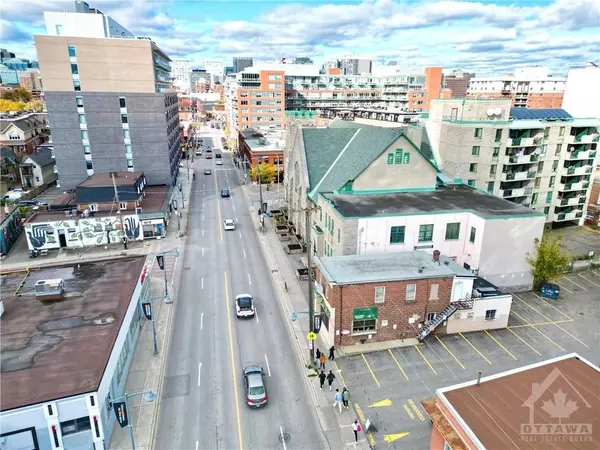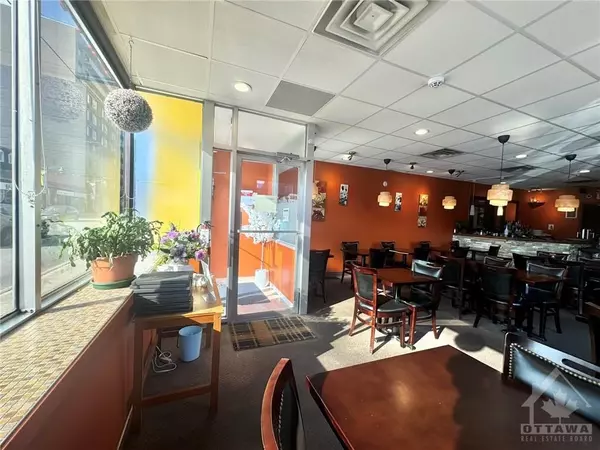See all 17 photos
$1,497,000
Est. payment /mo
2,190 SqFt
Active
511 BANK ST Ottawa, ON K2P 1Z5
REQUEST A TOUR If you would like to see this home without being there in person, select the "Virtual Tour" option and your agent will contact you to discuss available opportunities.
In-PersonVirtual Tour
UPDATED:
12/19/2024 11:45 AM
Key Details
Property Type Commercial
Sub Type Commercial Retail
Listing Status Active
Purchase Type For Sale
Square Footage 2,190 sqft
Price per Sqft $683
MLS Listing ID X9521113
Annual Tax Amount $27,929
Tax Year 2024
Property Description
Rare Investment Opportunity! Achieve nearly 7.5% CAP rate with over $110,000 in Net Income annually!
This mixed-use commercial property is located in a thriving, well-established urban area, surrounded by a diverse range of retail and commercial services. Conveniently situated just north of Catherine St and the Queensway, the property offers easy access to Ottawa's downtown core, major employment hubs, recreational facilities, shopping districts, Parliament Hill, Rideau Canal, Byward Market, and several ongoing infill developments.
The building features a fully equipped restaurant on the main floor, including a spacious dining area (seating for approximately 40), a service counter, a food preparation area, public restrooms, and access to a full basement. The second floor includes a two-bedroom apartment, complete with a kitchen and a three-piece bathroom.
Please note: Do not approach the restaurant owner or staff regarding the sale of the property.
This mixed-use commercial property is located in a thriving, well-established urban area, surrounded by a diverse range of retail and commercial services. Conveniently situated just north of Catherine St and the Queensway, the property offers easy access to Ottawa's downtown core, major employment hubs, recreational facilities, shopping districts, Parliament Hill, Rideau Canal, Byward Market, and several ongoing infill developments.
The building features a fully equipped restaurant on the main floor, including a spacious dining area (seating for approximately 40), a service counter, a food preparation area, public restrooms, and access to a full basement. The second floor includes a two-bedroom apartment, complete with a kitchen and a three-piece bathroom.
Please note: Do not approach the restaurant owner or staff regarding the sale of the property.
Location
Province ON
County Ottawa
Community 4103 - Ottawa Centre
Area Ottawa
Zoning TM
Region 4103 - Ottawa Centre
City Region 4103 - Ottawa Centre
Rooms
Family Room No
Interior
Cooling Unknown
Exterior
Utilities Available Unknown
Roof Type Unknown
Lot Frontage 31.97
Lot Depth 97.8
Others
Security Features Unknown
Pets Allowed Unknown
Listed by KELLER WILLIAMS INTEGRITY REALTY
First Fully Rewarding Licensed Brokerage | Proudly Canadian
Managing Broker
+1(416) 300-8540 | admin@pitopi.com



