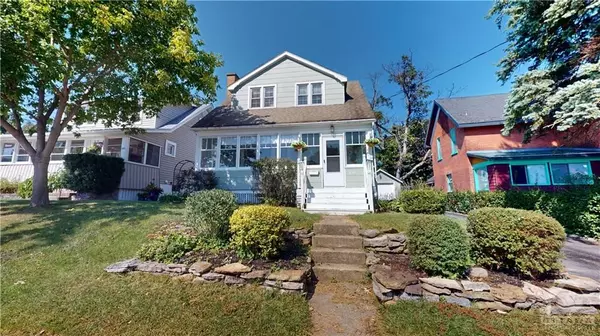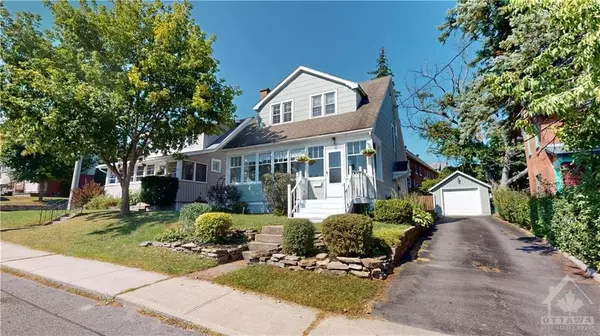See all 30 photos
$469,000
Est. payment /mo
3 BD
1 BA
Active
166 JAMES ST E Brockville, ON K6V 1L3
REQUEST A TOUR If you would like to see this home without being there in person, select the "Virtual Tour" option and your agent will contact you to discuss available opportunities.
In-PersonVirtual Tour

UPDATED:
12/19/2024 10:58 AM
Key Details
Property Type Single Family Home
Sub Type Detached
Listing Status Active
Purchase Type For Sale
MLS Listing ID X9520334
Style 1 1/2 Storey
Bedrooms 3
Annual Tax Amount $2,871
Tax Year 2024
Property Description
Welcome to this charming 2-storey, 3-bedroom, 1-bath home nestled in a peaceful corner of downtown Brockville! Perfectly situated for convenience, this property is steps away from hospitals, parks, shopping and the stunning St. Lawrence River, ideal for scenic walks and outdoor activities. As you step inside, you'll be greeted by a warm and inviting atmosphere, with spacious living areas that boast plenty of natural light. The well-appointed kitchen offers ample storage and is perfect for family meals or entertaining. Upstairs, you'll find three comfortable bedrooms, perfect for a growing family or a cozy guest space. Outside, enjoy the tranquility of the quiet neighbourhood, with a private backyard that's ideal for relaxing or hosting summer gatherings. With its prime location and classic charm, this home offers the best of both worlds—peaceful living while still being in the heart of Brockville. Don't miss your chance to make this gem your own!, Flooring: Hardwood
Location
Province ON
County Leeds & Grenville
Community 810 - Brockville
Area Leeds & Grenville
Region 810 - Brockville
City Region 810 - Brockville
Rooms
Family Room No
Basement Full, Unfinished
Interior
Interior Features Unknown
Cooling Central Air
Heat Source Gas
Exterior
Parking Features Unknown
Pool None
Roof Type Asphalt Shingle
Lot Depth 100.0
Total Parking Spaces 2
Building
Foundation Concrete
Others
Security Features Unknown
Listed by RE/MAX AFFILIATES REALTY LTD.

First Fully Rewarding Licensed Brokerage | Proudly Canadian
Managing Broker
+1(416) 300-8540 | admin@pitopi.com



