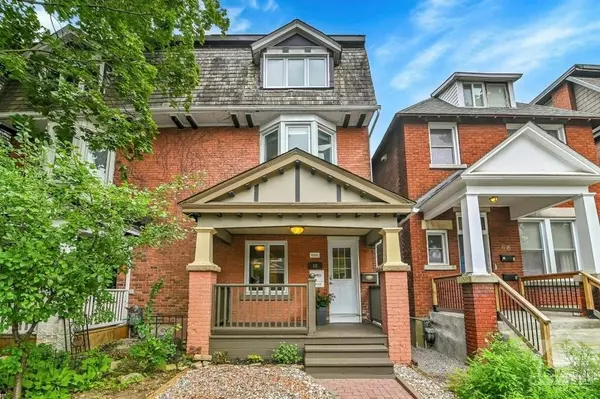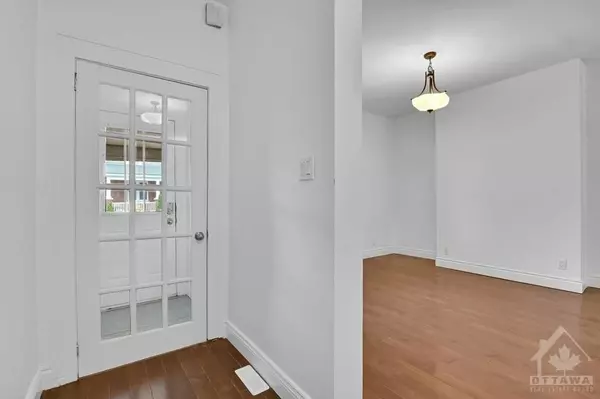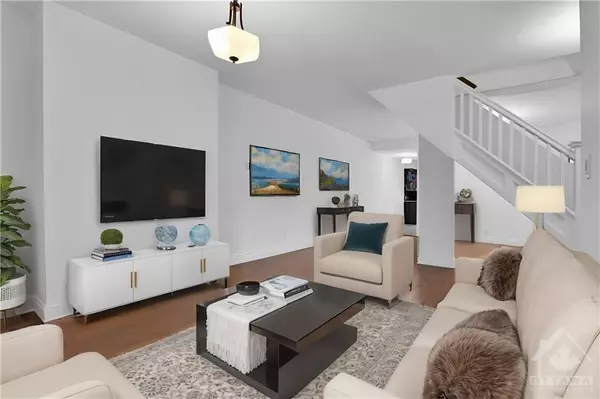See all 30 photos
$999,000
Est. payment /mo
4 BD
4 BA
Active
58 CLAREY AVE Ottawa, ON K1S 2R7
REQUEST A TOUR If you would like to see this home without being there in person, select the "Virtual Tour" option and your agent will contact you to discuss available opportunities.
In-PersonVirtual Tour
UPDATED:
01/07/2025 04:28 PM
Key Details
Property Type Multi-Family
Sub Type Semi-Detached
Listing Status Active
Purchase Type For Sale
MLS Listing ID X9518121
Style 3-Storey
Bedrooms 4
Annual Tax Amount $8,864
Tax Year 2024
Property Description
Prime Glebe Location featuring 4 bedrooms & 3.5 bathrooms, this home is perfect for growing families, multi-generational living & investors alike! Hardwood throughout, the main level enjoys a large living and dining space with access to a nice porch. Modern kitchen with stainless steel appliances, granite countertops & sliding patio doors to a wonderful covered deck; perfect for entertaining family & friends and a powder room! Second level has 3 bedrooms, 3-piece bath & a large south facing deck. The 3rd floor of this one-of-a-kind home features a large primary retreat & a 3-piece ensuite bath. The basement offers fantastic flex space with 2 bonus rooms and a 3-piece bath. The possibilities are endless! Steps to Lansdowne, bike paths, Rideau Canal, Shops, Restaurants, Transit, Carleton University, & more. 24hr irrevocable on all offers. *some photos have been virtually staged*, Flooring: Tile, Flooring: Hardwood
Location
Province ON
County Ottawa
Community 4402 - Glebe
Area Ottawa
Zoning Residential R3Q
Region 4402 - Glebe
City Region 4402 - Glebe
Rooms
Family Room Yes
Basement Full, Finished
Kitchen 1
Interior
Interior Features Unknown
Cooling Central Air
Inclusions Dryer, Washer, Refrigerator, Dishwasher, Hood Fan
Exterior
Parking Features Unknown
Garage Spaces 1.0
Pool None
Roof Type Unknown
Lot Frontage 20.03
Lot Depth 88.81
Total Parking Spaces 1
Building
Foundation Other, Concrete
Others
Security Features Unknown
Listed by ROYAL LEPAGE PERFORMANCE REALTY
First Fully Rewarding Licensed Brokerage | Proudly Canadian
Managing Broker
+1(416) 300-8540 | admin@pitopi.com



