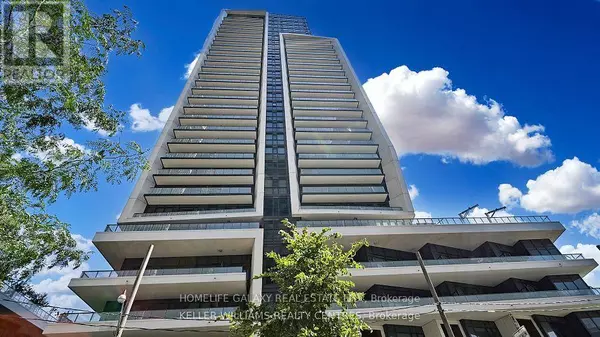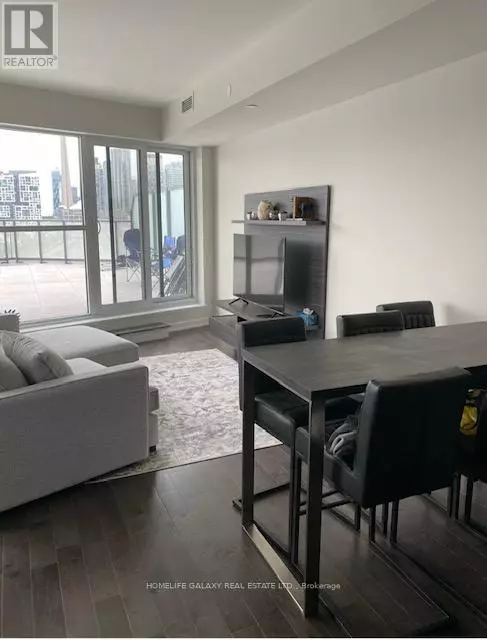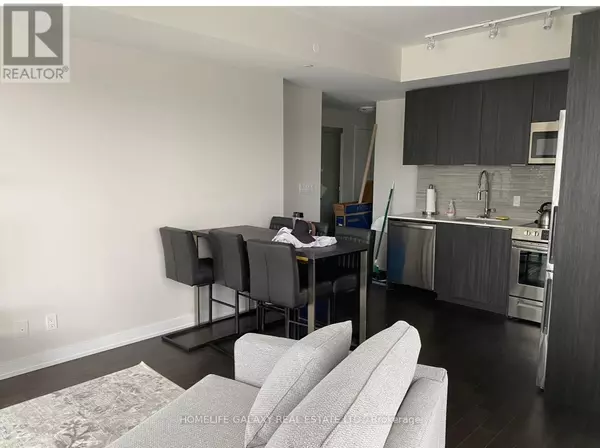See all 18 photos
$950,000
Est. payment /mo
1 BD
1 BA
599 SqFt
Price Dropped by $250K
30 Ordnance ST #508 Toronto (niagara), ON M6K1A1
REQUEST A TOUR If you would like to see this home without being there in person, select the "Virtual Tour" option and your advisor will contact you to discuss available opportunities.
In-PersonVirtual Tour

UPDATED:
Key Details
Property Type Condo
Sub Type Condominium/Strata
Listing Status Active
Purchase Type For Sale
Square Footage 599 sqft
Price per Sqft $1,585
Subdivision Niagara
MLS® Listing ID C9514810
Bedrooms 1
Condo Fees $482/mo
Originating Board Toronto Regional Real Estate Board
Property Description
This Luxurious fully furnished Condo is the heart of Downtown on Dead End Street. Bright and Open Concept has little area for Office. Open Concept of living, dinning room and walk out with 1000 Sqft Terrace. CN Tower View. Close to TTC, CNE, Lake & Gardiner. outdoor Pool, Theatre and Guest Suites. Quartz Countertops & A Stylish Backsplash. Upgraded washer & dryer. Built in closets. Automatic custom shades in living room. Blackout custom shades in the bedroom. The balcony offers incredible views and is a dream for entertaining. The Building Offers Incredible Amenities, Including A Fitness Centre, Gym, Party Room, Outdoor Pool, Theatre, Guest Suites & 24 Hr Concierge. Located on a dead end street with direct access to park and walk area. Conveniently Close To All Amenities And Steps From The Ttc + Quick Access To The Gardiner Expressway. This 4 Year-old Building Does Not Disappoint. **** EXTRAS **** Fridge, Stove, Dishwasher, Washer & Dryer, Microwave. Full Furnished with all Furniture. (id:24570)
Location
Province ON
Rooms
Extra Room 1 Main level 5.5 m X 4.26 m Living room
Extra Room 2 Main level 3.6 m X 3.31 m Kitchen
Extra Room 3 Main level 4.01 m X 3.01 m Bedroom
Interior
Heating Forced air
Cooling Central air conditioning
Flooring Laminate
Exterior
Parking Features Yes
Community Features Pet Restrictions
View Y/N No
Private Pool Yes
Others
Ownership Condominium/Strata

First Fully Rewarding Licensed Brokerage | Proudly Canadian
Managing Broker
+1(416) 300-8540 | admin@pitopi.com




