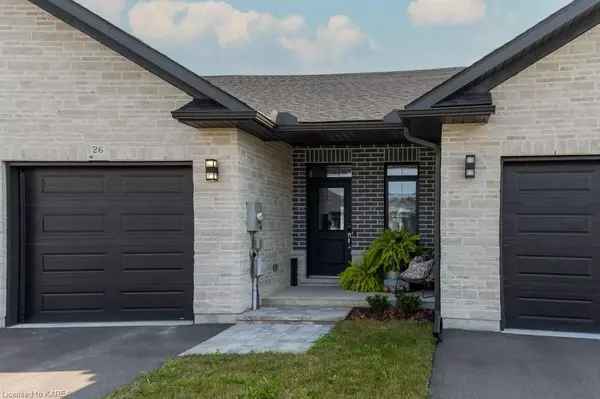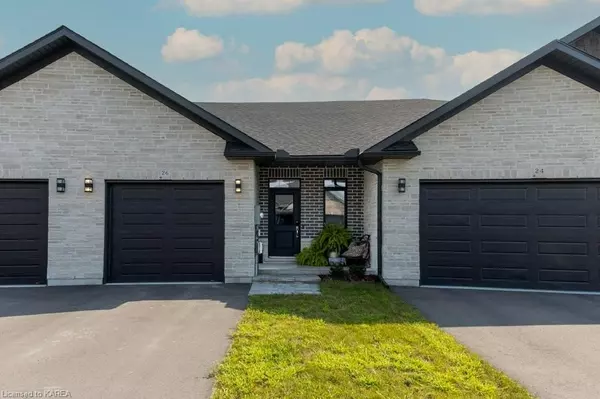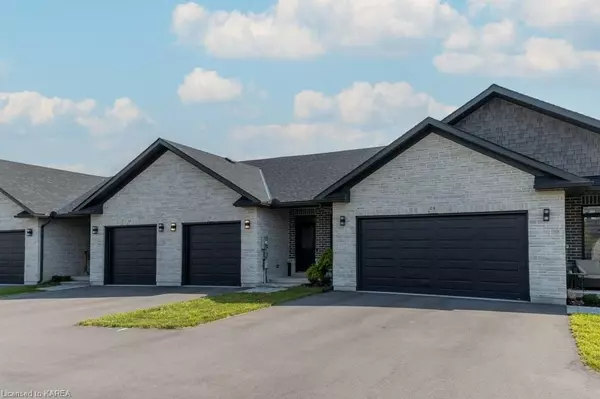26 RAYCROFT DR Belleville, ON K8N 0R4
UPDATED:
11/17/2024 09:49 AM
Key Details
Property Type Townhouse
Sub Type Att/Row/Townhouse
Listing Status Active
Purchase Type For Sale
Square Footage 1,548 sqft
Price per Sqft $387
MLS Listing ID X9514565
Style Bungalow
Bedrooms 2
Annual Tax Amount $4,200
Tax Year 2024
Property Description
The fully finished basement boasts a large open rec room, a 4-piece bathroom, a second bedroom, and an office/crafting room. High-end designer laminate flows throughout the main floor, while the foyer, laundry, and bathrooms feature stain-resistant porcelain tile. The basement offers a cozy atmosphere with quality carpeting throughout. Outside, the backyard is enclosed with stylish rod iron fencing.
Located in the Settlers East neighborhood, you'll benefit from an asphalt walking/biking trail, green space with a playground, convenient public transit access, and proximity to Highway 401.
Location
Province ON
County Hastings
Area Hastings
Zoning R4-2
Rooms
Family Room Yes
Basement Finished, Full
Kitchen 1
Separate Den/Office 1
Interior
Interior Features On Demand Water Heater, Sump Pump
Cooling Central Air
Inclusions Built-in Microwave, Carbon Monoxide Detector, Dishwasher, Garage Door Opener, Smoke Detector
Exterior
Exterior Feature Deck
Parking Features Private, Other
Garage Spaces 3.0
Pool None
Roof Type Asphalt Shingle
Total Parking Spaces 3
Building
Foundation Concrete
New Construction false
Others
Senior Community Yes
Managing Broker
+1(416) 300-8540 | admin@pitopi.com



