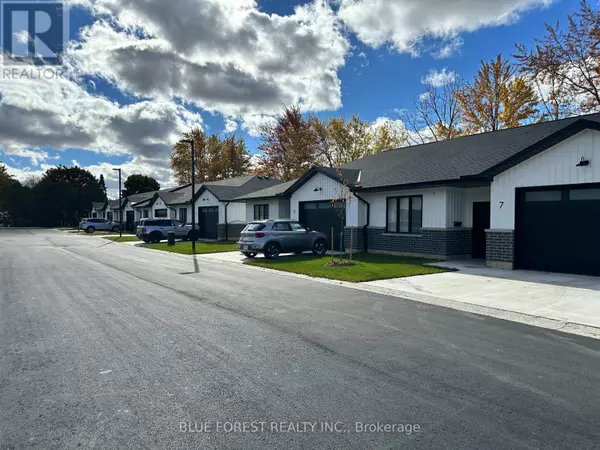282 MAIN STREET Southwest Middlesex (glencoe), ON N0L1M0
UPDATED:
Key Details
Property Type Townhouse
Sub Type Townhouse
Listing Status Active
Purchase Type For Rent
Square Footage 699 sqft
Subdivision Glencoe
MLS® Listing ID X9513769
Style Bungalow
Bedrooms 2
Originating Board London and St. Thomas Association of REALTORS®
Property Description
Location
Province ON
Rooms
Extra Room 1 Main level 3.45 m X 3.84 m Bedroom 2
Extra Room 2 Main level 2.08 m X 2.01 m Laundry room
Extra Room 3 Main level Measurements not available Bathroom
Extra Room 4 Main level Measurements not available Bathroom
Extra Room 5 Main level 4.06 m X 3.84 m Primary Bedroom
Extra Room 6 Main level 5.66 m X 7.14 m Kitchen
Interior
Heating Radiant heat
Exterior
Parking Features Yes
View Y/N No
Total Parking Spaces 3
Private Pool No
Building
Story 1
Sewer Sanitary sewer
Architectural Style Bungalow
Others
Ownership Freehold
Acceptable Financing Monthly
Listing Terms Monthly
Managing Broker
+1(416) 300-8540 | admin@pitopi.com




