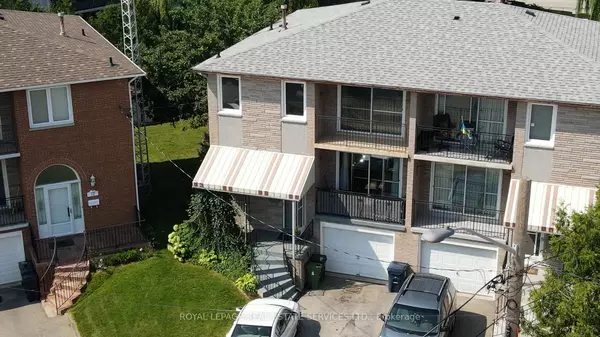19 Terryellen CRES Toronto, ON M9C 1H6
UPDATED:
10/26/2024 04:52 PM
Key Details
Property Type Multi-Family
Sub Type Semi-Detached
Listing Status Active
Purchase Type For Sale
Approx. Sqft 1500-2000
MLS Listing ID W9512618
Style 2-Storey
Bedrooms 5
Annual Tax Amount $4,062
Tax Year 2024
Property Description
Location
Province ON
County Toronto
Community Markland Wood
Area Toronto
Zoning R1
Region Markland Wood
City Region Markland Wood
Rooms
Family Room No
Basement Finished, Walk-Out
Kitchen 1
Separate Den/Office 1
Interior
Interior Features None
Cooling Central Air
Inclusions Fridge, Stove, Dishwasher, Washer, Dryer, All Electric Light Fixtures
Exterior
Parking Features Private
Garage Spaces 3.0
Pool None
Roof Type Asphalt Rolled
Lot Frontage 19.0
Lot Depth 108.87
Total Parking Spaces 3
Building
Foundation Unknown
Managing Broker
+1(416) 300-8540 | admin@pitopi.com



