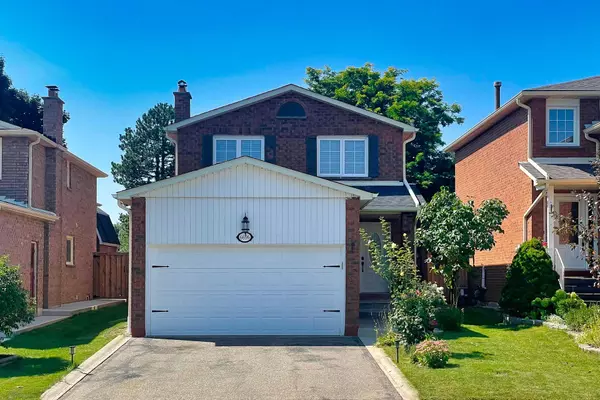See all 36 photos
$1,249,000
Est. payment /mo
5 BD
4 BA
Price Dropped by $50K
6696 HARLOW RD Mississauga, ON L5N 4T3
REQUEST A TOUR If you would like to see this home without being there in person, select the "Virtual Tour" option and your agent will contact you to discuss available opportunities.
In-PersonVirtual Tour

UPDATED:
11/28/2024 08:40 PM
Key Details
Property Type Single Family Home
Sub Type Detached
Listing Status Active
Purchase Type For Sale
Approx. Sqft 1500-2000
MLS Listing ID W9512118
Style 2-Storey
Bedrooms 5
Annual Tax Amount $5,448
Tax Year 2024
Property Description
FULLY RENOVATED 3 years ago*Meadowvale community*This Beautiful facing South 4 Bed Home Is Filled With Natural Light and full POT lights & Offers Spacious Rooms. Situated On A Quiet Cul-De-Sac The Main Flr Of The Home Consists Of Open concept Living Rm, Dining Rm, Eat-In Kitchen w/Center Island, Renovated Powder Rm & A Separate Family Rm With A Wood Fireplace,On The Second Floor Four Good Sized Bedrooms, Full Bath w/Glass doors & An Ensuite 3 piece bath Rm. The Home Also Boasts A Fully Finished Basement w/Laminate floor With A Large Rec Room and 1 bedroom With Built In Closets & Full Bath,Roof(2021),Kohler Toilet, 2,500 Sqf Living space,Center island w/Quarz, Blinds(2021),Union Lightings,Quartz Backsplash,Blanco Kitchen sink,New Painting, Renovated Stairwells(2nd, lower floor),Custom design kitchen Cabinets,
Location
Province ON
County Peel
Community Meadowvale
Area Peel
Zoning Single-family detached
Region Meadowvale
City Region Meadowvale
Rooms
Family Room Yes
Basement Finished
Kitchen 1
Separate Den/Office 1
Interior
Interior Features Carpet Free
Cooling Central Air
Fireplaces Number 1
Fireplaces Type Wood
Inclusions Window coverings
Exterior
Parking Features Private Double
Garage Spaces 4.0
Pool None
View Clear
Roof Type Shingles
Total Parking Spaces 4
Building
Foundation Brick, Concrete
Listed by CENTURY 21 NEW CONCEPT

First Fully Rewarding Licensed Brokerage | Proudly Canadian
Managing Broker
+1(416) 300-8540 | admin@pitopi.com



