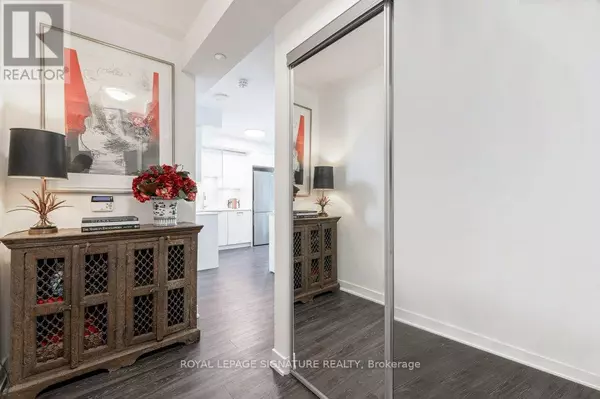195 Redpath AVE #3612 Toronto (mount Pleasant West), ON M4P0E4
UPDATED:
Key Details
Property Type Condo
Sub Type Condominium/Strata
Listing Status Active
Purchase Type For Sale
Square Footage 599 sqft
Price per Sqft $1,160
Subdivision Mount Pleasant West
MLS® Listing ID C9511432
Bedrooms 2
Condo Fees $561/mo
Originating Board Toronto Regional Real Estate Board
Property Description
Location
Province ON
Rooms
Extra Room 1 Flat 1.37 m X 2.31 m Bathroom
Extra Room 2 Flat 2.32 m X 1.48 m Bathroom
Extra Room 3 Flat 2.28 m X 4.14 m Primary Bedroom
Extra Room 4 Flat 2.68 m X 2.6 m Bedroom 2
Extra Room 5 Flat 3.7 m X 3.5 m Kitchen
Extra Room 6 Flat 2.77 m X 3.26 m Dining room
Interior
Heating Forced air
Cooling Central air conditioning
Exterior
Parking Features Yes
Community Features Pet Restrictions
View Y/N No
Total Parking Spaces 1
Private Pool No
Others
Ownership Condominium/Strata
Managing Broker
+1(416) 300-8540 | admin@pitopi.com




