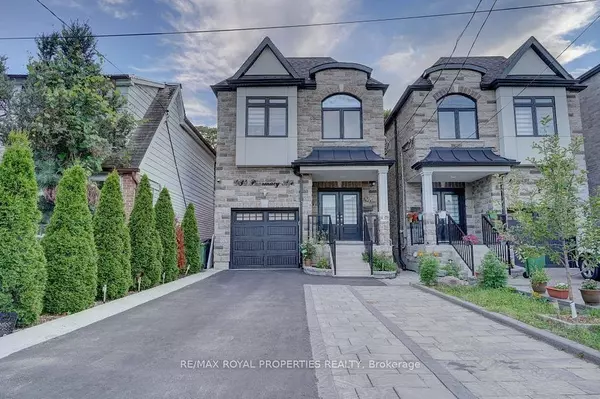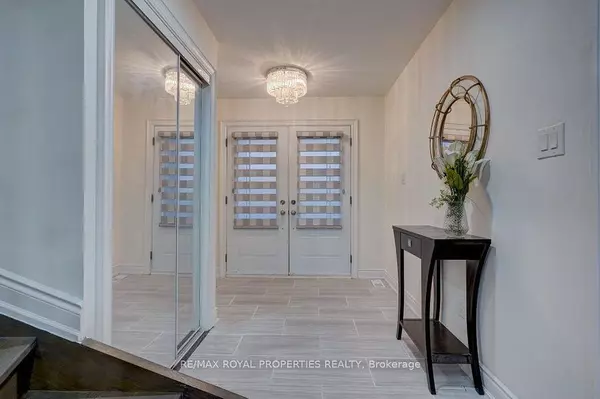See all 33 photos
$1,399,000
Est. payment /mo
4 BD
5 BA
Active
434 Pharmacy AVE Toronto E04, ON M1L 3G6
REQUEST A TOUR If you would like to see this home without being there in person, select the "Virtual Tour" option and your agent will contact you to discuss available opportunities.
In-PersonVirtual Tour

UPDATED:
11/05/2024 04:38 PM
Key Details
Property Type Single Family Home
Sub Type Detached
Listing Status Active
Purchase Type For Sale
MLS Listing ID E9511683
Style 2-Storey
Bedrooms 4
Annual Tax Amount $5,929
Tax Year 2024
Property Description
: Welcome to this luxurious custom-built detached home featuring a stunning stone and brick exterior. Offering ample parking with a 5-car driveway, this residence boasts an open concept main floor designed for modern living. The gourmet kitchen is a chef's delight, complete with an island perfect for entertaining. The home includes four spacious bedrooms and three full washrooms & powder room,ensuring comfort for the whole family. The fully finished basement adds additional living space with two bedrooms, a full washroom, open concept kitchen and a walk-up to the yard, (Rented for $2000.00) providing versatile options for guests or extended family. This exquisite property combines elegance and practicality, making it an ideal home for those seeking luxury and convenience.
Location
Province ON
County Toronto
Community Clairlea-Birchmount
Area Toronto
Region Clairlea-Birchmount
City Region Clairlea-Birchmount
Rooms
Family Room No
Basement Finished, Walk-Up
Kitchen 2
Separate Den/Office 2
Interior
Interior Features None
Heating Yes
Cooling Central Air
Fireplace No
Heat Source Gas
Exterior
Parking Features Private
Garage Spaces 4.0
Pool None
Roof Type Other
Lot Depth 102.92
Total Parking Spaces 5
Building
Foundation Concrete
Listed by RE/MAX ROYAL PROPERTIES REALTY

First Fully Rewarding Licensed Brokerage | Proudly Canadian
Managing Broker
+1(416) 300-8540 | admin@pitopi.com



