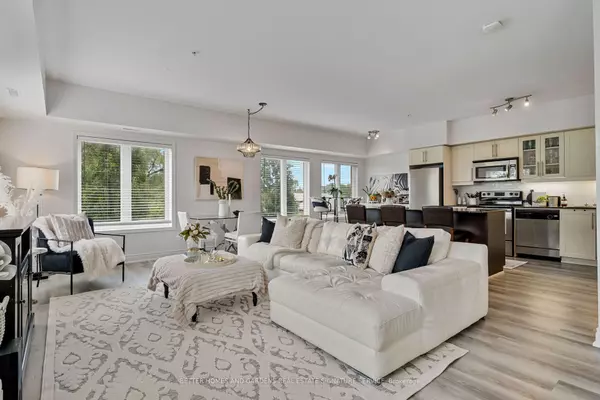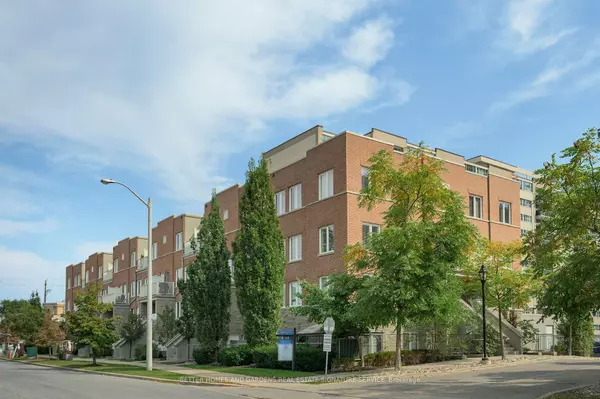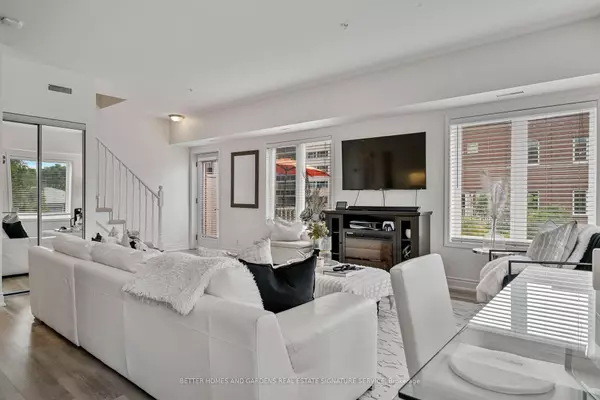5 Richgrove DR #210 Toronto W09, ON M9R 0A3
First Fully Rewarding Licensed Brokerage | Proudly Canadian
PiToPi
admin@pitopi.com +1(416) 300-8540UPDATED:
12/12/2024 05:45 PM
Key Details
Property Type Condo
Sub Type Condo Townhouse
Listing Status Active
Purchase Type For Sale
Approx. Sqft 1200-1399
MLS Listing ID W9511440
Style Stacked Townhouse
Bedrooms 3
HOA Fees $456
Annual Tax Amount $2,939
Tax Year 2024
Property Description
Location
Province ON
County Toronto
Community Willowridge-Martingrove-Richview
Area Toronto
Zoning Res.
Region Willowridge-Martingrove-Richview
City Region Willowridge-Martingrove-Richview
Rooms
Family Room Yes
Basement None
Kitchen 1
Interior
Interior Features None
Cooling Central Air
Inclusions Hisense Stainless Steel Fridge, Whirlpool Stainless Steel Stove, Whirlpool Stainless Steel B/I Dishwasher, Whirlpool Stainless Steel B/I Microwave, LG Stacked Washer & Dryer, All Electrical Light Fixtures, All Window Covering, Nest Thermostat.
Laundry Ensuite
Exterior
Parking Features None
Garage Spaces 2.0
Total Parking Spaces 2
Building
Locker Ensuite
Others
Pets Allowed Restricted
Managing Broker
+1(416) 300-8540 | admin@pitopi.com



