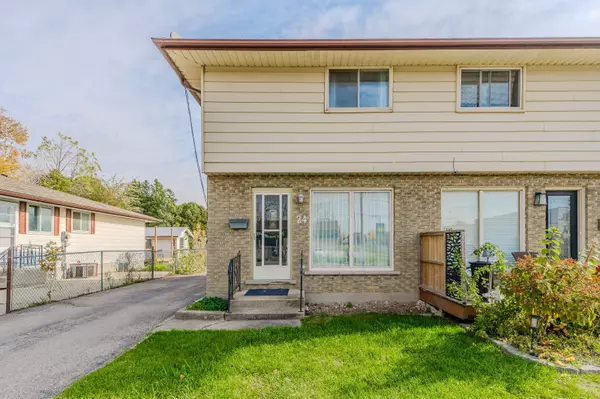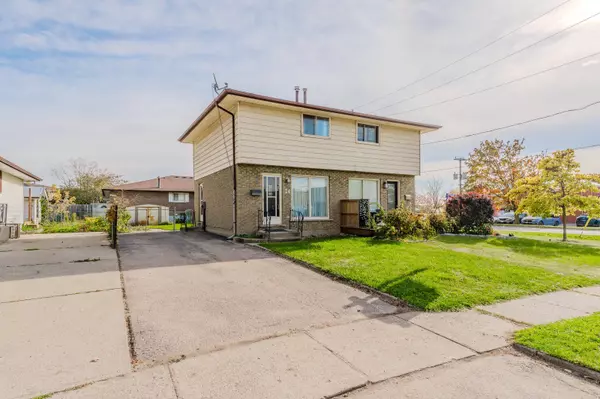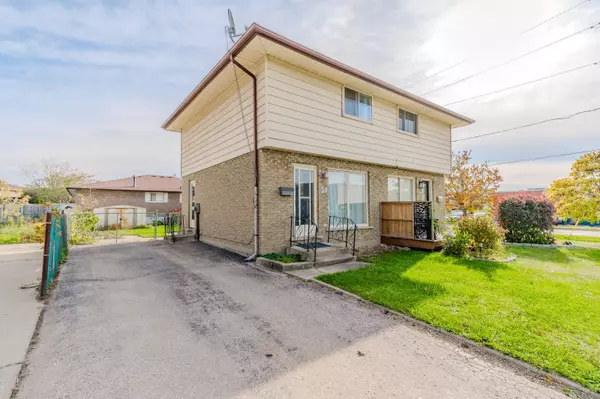See all 40 photos
$464,600
Est. payment /mo
2 BD
2 BA
Active
24 Clarke ST N Oxford, ON N4S 7M5
REQUEST A TOUR If you would like to see this home without being there in person, select the "Virtual Tour" option and your agent will contact you to discuss available opportunities.
In-PersonVirtual Tour
UPDATED:
10/24/2024 11:10 PM
Key Details
Property Type Multi-Family
Sub Type Semi-Detached
Listing Status Active
Purchase Type For Sale
MLS Listing ID X9510324
Style 2-Storey
Bedrooms 2
Annual Tax Amount $2,524
Tax Year 2024
Property Description
Location, location, location! This affordable 2-bedroom semi-detached home is perfect as a starter or for families looking to downsize. Situated in a prime spot with quick access to the 401/403 corridor, it offers easy commuting, and is just minutes from shopping, restaurants, parks, and bus routes. The bright main floor features a carpet-free layout, highlighted by an eat-in kitchen with upgraded maple cabinets, a separate living room, and newly updated flooring (2023). Upstairs, two spacious bedrooms share a modern 4-piece bathroom. The finished lower level includes a family room, laundry area, 2-piece bathroom, and a separate side entranceadding convenience and potential for future possibilities.The fully fenced backyard provides ample space for gatherings, complete with a storage shed and a paved driveway. Recent updates include the roof (2017), furnace, electrical panel, and some fencing (2019). This home is an outstanding alternative to renting or condo living, presenting a great opportunity for homeownership or investment.
Location
Province ON
County Oxford
Area Oxford
Rooms
Family Room Yes
Basement Finished
Kitchen 1
Interior
Interior Features Water Heater
Cooling Central Air
Exterior
Parking Features Available
Garage Spaces 2.0
Pool None
Roof Type Asphalt Shingle
Lot Frontage 28.51
Lot Depth 97.17
Total Parking Spaces 2
Building
Foundation Poured Concrete
Listed by ROYAL LEPAGE WOLLE REALTY
First Fully Rewarding Licensed Brokerage | Proudly Canadian
Managing Broker
+1(416) 300-8540 | admin@pitopi.com



