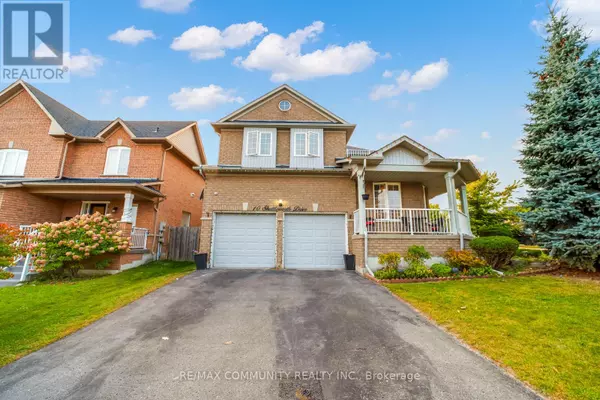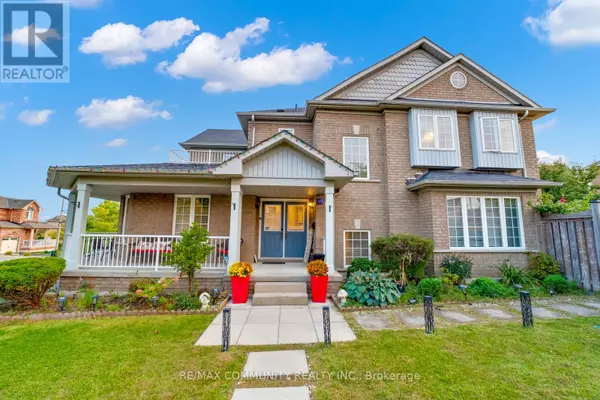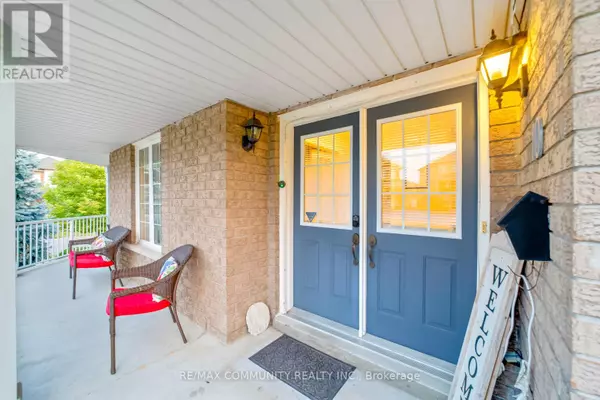10 SHUTTLEWORTH DRIVE Clarington (courtice), ON L1E3J1
UPDATED:
Key Details
Property Type Single Family Home
Sub Type Freehold
Listing Status Active
Purchase Type For Sale
Square Footage 1,999 sqft
Price per Sqft $575
Subdivision Courtice
MLS® Listing ID E9509143
Bedrooms 5
Half Baths 1
Originating Board Toronto Regional Real Estate Board
Property Description
Location
Province ON
Rooms
Extra Room 1 Second level 4.75 m X 3.43 m Bedroom 2
Extra Room 2 Second level 4.78 m X 3.3 m Bedroom 3
Extra Room 3 Second level 3.81 m X 3.05 m Bedroom 4
Extra Room 4 Second level 6.3 m X 3.66 m Primary Bedroom
Extra Room 5 Basement 2.44 m X 1.73 m Laundry room
Extra Room 6 Basement 4.42 m X 3.23 m Bedroom 5
Interior
Heating Forced air
Cooling Central air conditioning
Flooring Hardwood, Tile, Laminate
Exterior
Parking Features Yes
Fence Fenced yard
Community Features Community Centre
View Y/N No
Total Parking Spaces 4
Private Pool No
Building
Story 2
Sewer Sanitary sewer
Others
Ownership Freehold
Managing Broker
+1(416) 300-8540 | admin@pitopi.com




