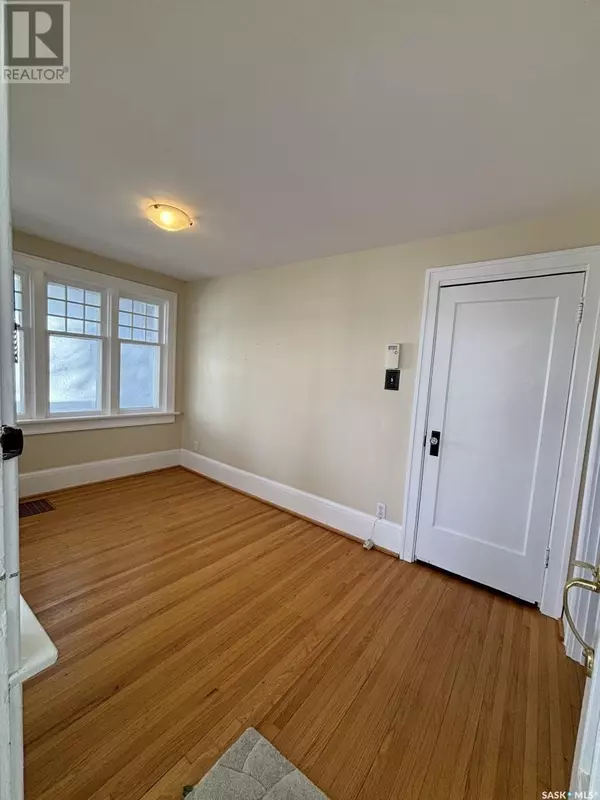76 Angus CRESCENT Regina, SK S4T6N2
UPDATED:
Key Details
Property Type Single Family Home
Sub Type Freehold
Listing Status Active
Purchase Type For Sale
Square Footage 994 sqft
Price per Sqft $372
Subdivision Crescents
MLS® Listing ID SK986782
Style Bungalow
Bedrooms 3
Originating Board Saskatchewan REALTORS® Association
Year Built 1926
Lot Size 4,948 Sqft
Acres 4948.0
Property Description
Location
Province SK
Rooms
Extra Room 1 Basement 33 ft X 11 ft , 3 in Other
Extra Room 2 Basement 11 ft , 2 in X 7 ft , 11 in Laundry room
Extra Room 3 Basement 5 ft , 8 in X 6 ft , 10 in 3pc Bathroom
Extra Room 4 Basement 11 ft X 9 ft , 3 in Bedroom
Extra Room 5 Basement 11 ft , 3 in X 6 ft , 4 in Utility room
Extra Room 6 Main level 7 ft , 3 in X 12 ft , 10 in Sunroom
Interior
Heating , Forced air,
Exterior
Parking Features Yes
Fence Fence
View Y/N No
Private Pool No
Building
Lot Description Lawn, Garden Area
Story 1
Architectural Style Bungalow
Others
Ownership Freehold
Managing Broker
+1(416) 300-8540 | admin@pitopi.com




