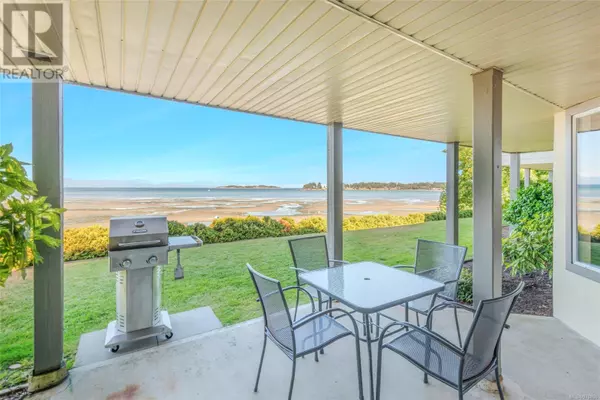1165 Resort DR #309 Parksville, BC V9P2E2
UPDATED:
Key Details
Property Type Condo
Sub Type Strata
Listing Status Active
Purchase Type For Sale
Square Footage 1,302 sqft
Price per Sqft $595
Subdivision Ocean Sands Resort
MLS® Listing ID 978890
Bedrooms 2
Condo Fees $737/mo
Originating Board Vancouver Island Real Estate Board
Year Built 1989
Property Description
Location
Province BC
Zoning Other
Rooms
Extra Room 1 Main level 3-Piece Bathroom
Extra Room 2 Main level 19'2 x 14'4 Bedroom
Extra Room 3 Main level 4-Piece Ensuite
Extra Room 4 Main level 13'6 x 12'0 Primary Bedroom
Extra Room 5 Main level 18'9 x 16'10 Living room
Extra Room 6 Main level 9'8 x 7'0 Dining room
Interior
Heating Baseboard heaters,
Cooling None
Fireplaces Number 2
Exterior
Parking Features No
Community Features Pets Allowed With Restrictions, Family Oriented
View Y/N Yes
View Ocean view
Total Parking Spaces 2
Private Pool No
Others
Ownership Strata
Acceptable Financing Monthly
Listing Terms Monthly
Managing Broker
+1(416) 300-8540 | admin@pitopi.com




