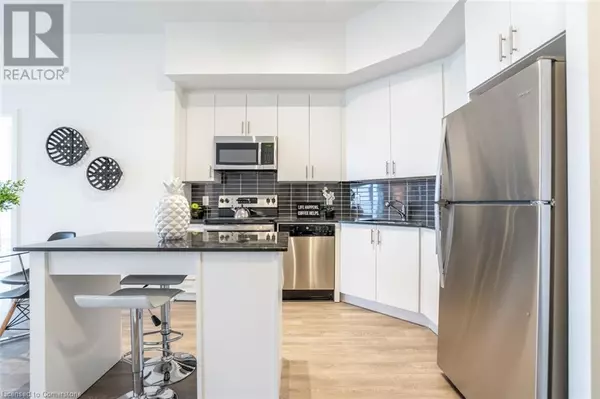550 NORTH SERVICE Road Unit# 913 Grimsby, ON L3M0H9
UPDATED:
Key Details
Property Type Condo
Sub Type Condominium
Listing Status Active
Purchase Type For Sale
Square Footage 1,153 sqft
Price per Sqft $546
Subdivision Grimsby Beach (540)
MLS® Listing ID 40668347
Bedrooms 3
Condo Fees $853/mo
Originating Board Cornerstone - Hamilton-Burlington
Property Description
Location
Province ON
Rooms
Extra Room 1 Main level 13'0'' x 9'0'' Den
Extra Room 2 Main level 13'0'' x 14'0'' Bedroom
Extra Room 3 Main level 13'0'' x 15'0'' Primary Bedroom
Extra Room 4 Main level 12'0'' x 13'0'' Living room
Extra Room 5 Main level 14'0'' x 19'6'' Eat in kitchen
Interior
Cooling Central air conditioning
Exterior
Parking Features Yes
View Y/N Yes
View Unobstructed Water View
Total Parking Spaces 4
Private Pool No
Building
Story 1
Sewer Municipal sewage system
Others
Ownership Condominium
Managing Broker
+1(416) 300-8540 | admin@pitopi.com




