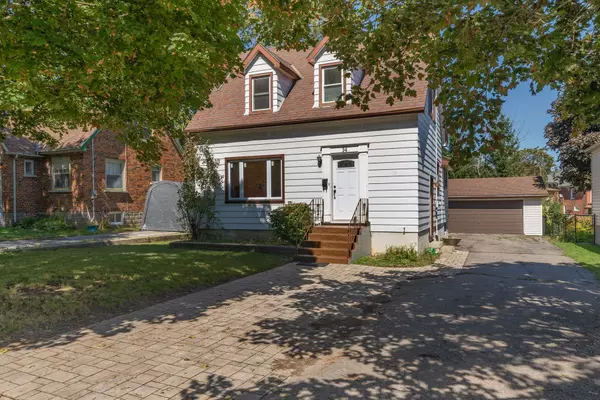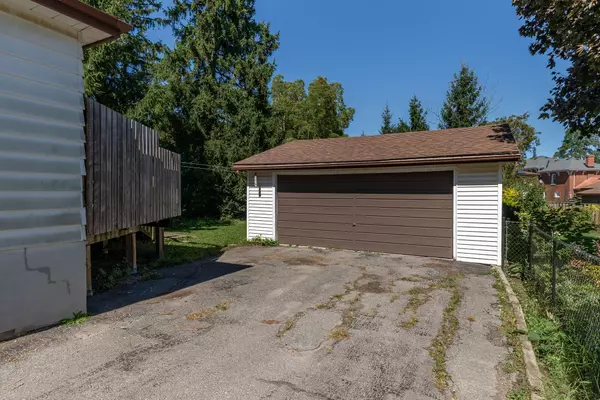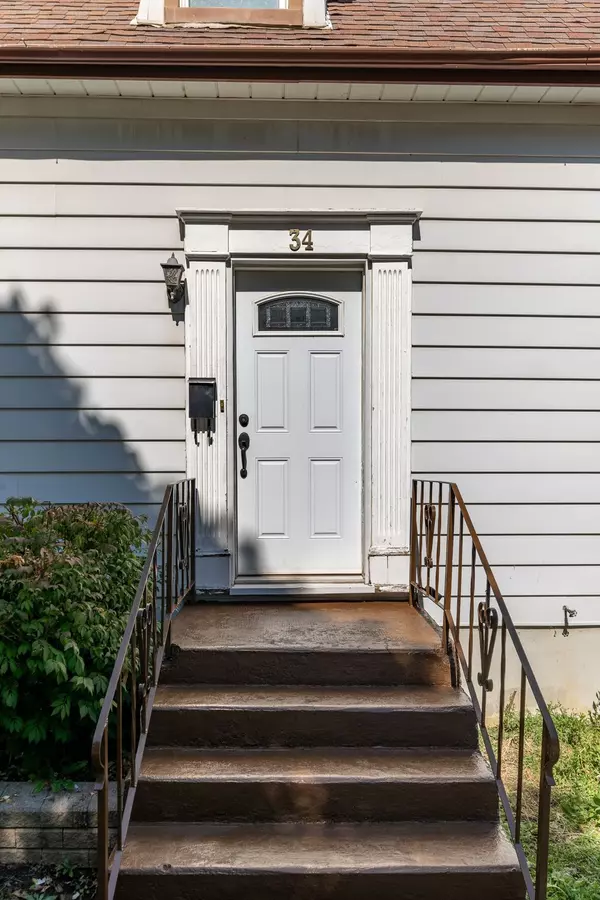See all 39 photos
$439,900
Est. payment /mo
3 BD
2 BA
Price Dropped by $5K
34 Lewis ST Belleville, ON K8P 1R2
REQUEST A TOUR If you would like to see this home without being there in person, select the "Virtual Tour" option and your agent will contact you to discuss available opportunities.
In-PersonVirtual Tour
UPDATED:
12/04/2024 03:32 PM
Key Details
Property Type Single Family Home
Sub Type Detached
Listing Status Active
Purchase Type For Sale
MLS Listing ID X9507570
Style 1 1/2 Storey
Bedrooms 3
Annual Tax Amount $3,335
Tax Year 2024
Property Description
Welcome to 34 Lewis Street, a charming home perfectly situated near schools, amenities, and quick access to the 401! Just a short drive from CFB Trenton and the stunning landscapes of Prince Edward County. On the upper level, you'll find three generously sized bedrooms each with ample closet space, and complemented by a well-appointed 4-piece bathroom. The main floor boasts a cozy living room and dining area, which can easily be transformed back into an open-concept layout. The kitchen has been freshly updated with new paint and countertops. Enjoy the adjacent bright, freshly painted sunroom with new flooring ideal for a second living area or home office. Step outside to the inviting back deck and spacious, fenced backyard, perfect for relaxing or letting kids and pets play safely. The detached double car garage provides excellent storage or space for your vehicles. No shortage of parking with the large driveway either! Don't miss this fantastic opportunity to make this charming house your home!
Location
Province ON
County Hastings
Area Hastings
Zoning R2
Rooms
Family Room No
Basement Full, Unfinished
Kitchen 1
Interior
Interior Features Water Heater Owned
Cooling Window Unit(s)
Inclusions Fridge, Stove, Washer, Dryer. Appliances included "As-Is"
Exterior
Parking Features Private
Garage Spaces 5.0
Pool None
Roof Type Asphalt Shingle
Total Parking Spaces 5
Building
Foundation Concrete Block
Listed by ROYAL LEPAGE PROALLIANCE REALTY
First Fully Rewarding Licensed Brokerage | Proudly Canadian
Managing Broker
+1(416) 300-8540 | admin@pitopi.com



