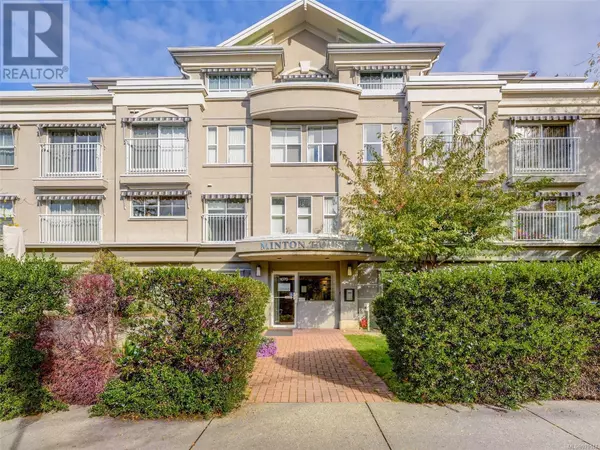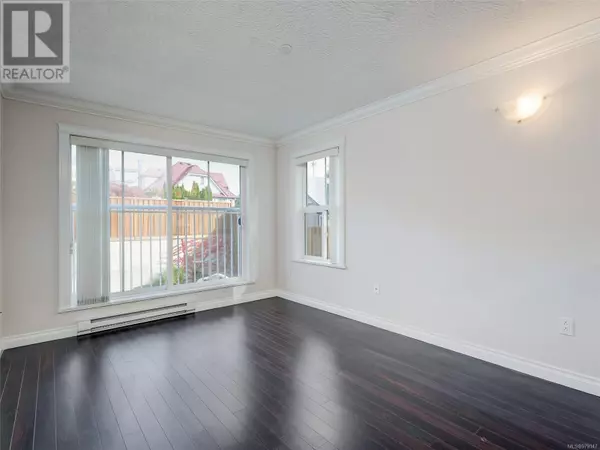1070 Southgate ST #202 Victoria, BC V8V2Z2
UPDATED:
Key Details
Property Type Condo
Sub Type Strata
Listing Status Active
Purchase Type For Sale
Square Footage 641 sqft
Price per Sqft $389
Subdivision Fairfield West
MLS® Listing ID 979147
Bedrooms 1
Condo Fees $1,583/mo
Originating Board Victoria Real Estate Board
Year Built 1995
Lot Size 635 Sqft
Acres 635.0
Property Description
Location
Province BC
Zoning Multi-Family
Rooms
Extra Room 1 Main level 3-Piece Bathroom
Extra Room 2 Main level 15' x 10' Primary Bedroom
Extra Room 3 Main level 11' x 10' Kitchen
Extra Room 4 Main level 13' x 10' Living room
Interior
Heating Baseboard heaters,
Cooling None
Exterior
Parking Features No
Community Features Pets Allowed With Restrictions, Age Restrictions
View Y/N No
Total Parking Spaces 1
Private Pool No
Others
Ownership Strata
Acceptable Financing Monthly
Listing Terms Monthly
Managing Broker
+1(416) 300-8540 | admin@pitopi.com




