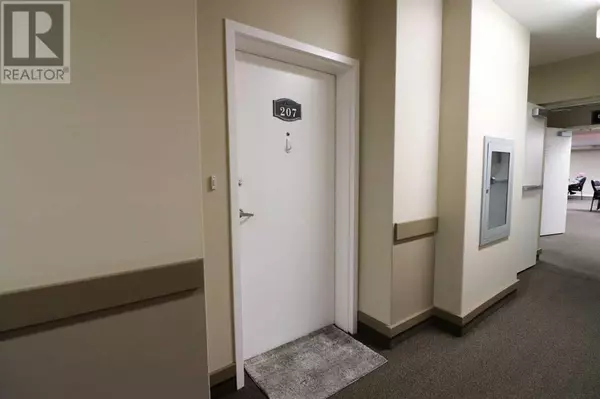207, 2800 13 Avenue SE Medicine Hat, AB T1A3P9

UPDATED:
Key Details
Property Type Condo
Sub Type Condominium/Strata
Listing Status Active
Purchase Type For Sale
Square Footage 714 sqft
Price per Sqft $300
Subdivision Connaught
MLS® Listing ID A2174568
Style Low rise
Bedrooms 1
Condo Fees $418/mo
Originating Board Medicine Hat Real Estate Board Co-op
Year Built 2007
Property Description
Location
Province AB
Rooms
Extra Room 1 Main level 12.42 Ft x 10.58 Ft Primary Bedroom
Extra Room 2 Main level 6.25 Ft x 4.83 Ft Other
Extra Room 3 Main level 4.92 Ft x 8.50 Ft 3pc Bathroom
Extra Room 4 Main level 5.58 Ft x 8.00 Ft Laundry room
Extra Room 5 Main level 12.50 Ft x 13.75 Ft Living room
Extra Room 6 Main level 6.00 Ft x 9.17 Ft Dining room
Interior
Heating Forced air,
Cooling Central air conditioning
Flooring Carpeted, Linoleum
Fireplaces Number 1
Exterior
Parking Features Yes
Community Features Pets not Allowed, Age Restrictions
View Y/N No
Total Parking Spaces 1
Private Pool No
Building
Story 4
Architectural Style Low rise
Others
Ownership Condominium/Strata

Managing Broker
+1(416) 300-8540 | admin@pitopi.com




