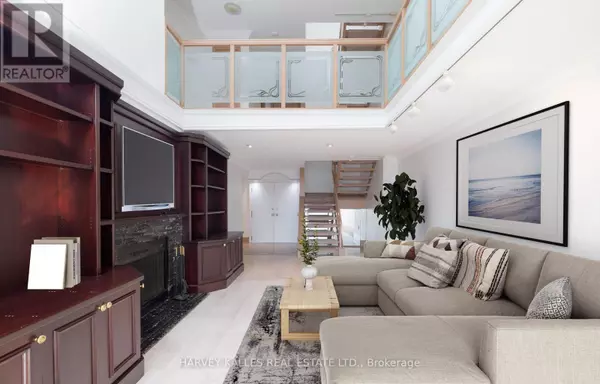110 Bloor ST West #2006 Toronto (annex), ON M5S2W7
UPDATED:
Key Details
Property Type Condo
Sub Type Condominium/Strata
Listing Status Active
Purchase Type For Rent
Square Footage 1,999 sqft
Subdivision Annex
MLS® Listing ID C9461930
Bedrooms 2
Half Baths 1
Originating Board Toronto Regional Real Estate Board
Property Description
Location
Province ON
Rooms
Extra Room 1 Second level 4.96 m X 4.08 m Primary Bedroom
Extra Room 2 Second level 2.68 m X 3.29 m Den
Extra Room 3 Second level 4.99 m X 4.02 m Bedroom 2
Extra Room 4 Main level 9.75 m X 4.08 m Living room
Extra Room 5 Main level 5.45 m X 4.2 m Dining room
Extra Room 6 Main level 4.72 m X 3.68 m Kitchen
Interior
Heating Forced air
Cooling Central air conditioning
Flooring Marble, Carpeted
Exterior
Parking Features Yes
Community Features Pets not Allowed
View Y/N Yes
View City view
Total Parking Spaces 1
Private Pool Yes
Others
Ownership Condominium/Strata
Acceptable Financing Monthly
Listing Terms Monthly
Managing Broker
+1(416) 300-8540 | admin@pitopi.com




