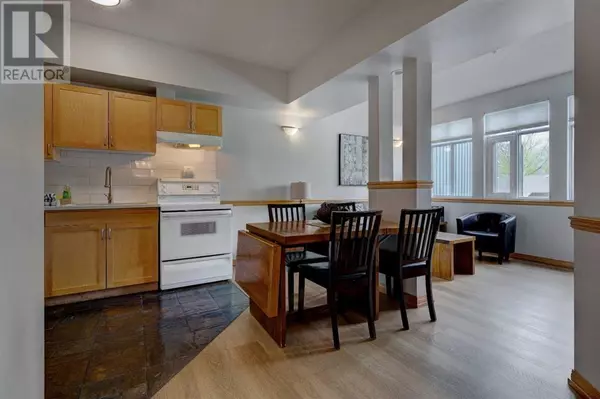205, 1151 Sidney Canmore, AB T1W3G1

UPDATED:
Key Details
Property Type Condo
Sub Type Condominium/Strata
Listing Status Active
Purchase Type For Sale
Square Footage 766 sqft
Price per Sqft $890
Subdivision Bow Valley Trail
MLS® Listing ID A2174550
Style Low rise
Bedrooms 2
Condo Fees $635/mo
Originating Board Alberta West REALTORS® Association
Year Built 2001
Property Description
Location
Province AB
Rooms
Extra Room 1 Main level 10.25 Ft x 14.58 Ft Living room
Extra Room 2 Main level 8.50 Ft x 15.67 Ft Dining room
Extra Room 3 Main level 8.00 Ft x 7.67 Ft Kitchen
Extra Room 4 Main level 9.83 Ft x 11.50 Ft Primary Bedroom
Extra Room 5 Main level .00 Ft x .00 Ft 4pc Bathroom
Extra Room 6 Main level 10.42 Ft x 10.50 Ft Bedroom
Interior
Heating Hot Water
Cooling None
Flooring Laminate, Tile
Fireplaces Number 1
Exterior
Parking Features Yes
Community Features Pets Allowed With Restrictions
View Y/N No
Total Parking Spaces 1
Private Pool No
Building
Story 4
Architectural Style Low rise
Others
Ownership Condominium/Strata

Managing Broker
+1(416) 300-8540 | admin@pitopi.com




