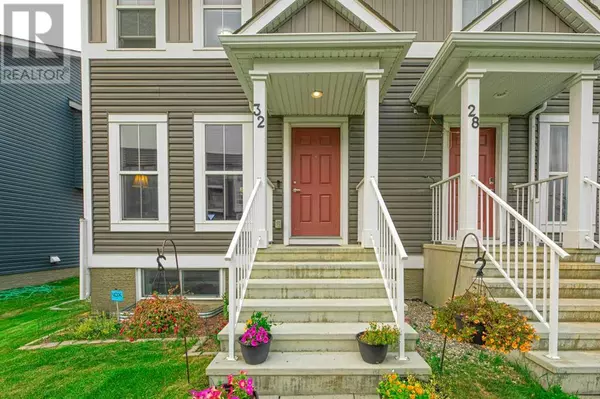32 Auburn Meadows Avenue SE Calgary, AB T3M2H9
UPDATED:
Key Details
Property Type Single Family Home
Sub Type Freehold
Listing Status Active
Purchase Type For Sale
Square Footage 1,033 sqft
Price per Sqft $551
Subdivision Auburn Bay
MLS® Listing ID A2173647
Bedrooms 3
Half Baths 1
Originating Board Calgary Real Estate Board
Year Built 2014
Lot Size 2,852 Sqft
Acres 2852.0
Property Description
Location
Province AB
Rooms
Extra Room 1 Basement 7.25 Ft x 5.00 Ft 3pc Bathroom
Extra Room 2 Main level 2.75 Ft x 6.67 Ft 2pc Bathroom
Extra Room 3 Main level 14.08 Ft x 8.67 Ft Kitchen
Extra Room 4 Main level 11.92 Ft x 6.08 Ft Dining room
Extra Room 5 Main level 14.08 Ft x 14.33 Ft Living room
Extra Room 6 Upper Level 7.92 Ft x 5.00 Ft 4pc Bathroom
Interior
Heating Forced air
Cooling None
Flooring Carpeted, Ceramic Tile, Laminate
Exterior
Parking Features Yes
Garage Spaces 2.0
Garage Description 2
Fence Fence
Community Features Lake Privileges, Fishing
View Y/N No
Total Parking Spaces 2
Private Pool No
Building
Story 2
Others
Ownership Freehold
Managing Broker
+1(416) 300-8540 | admin@pitopi.com




