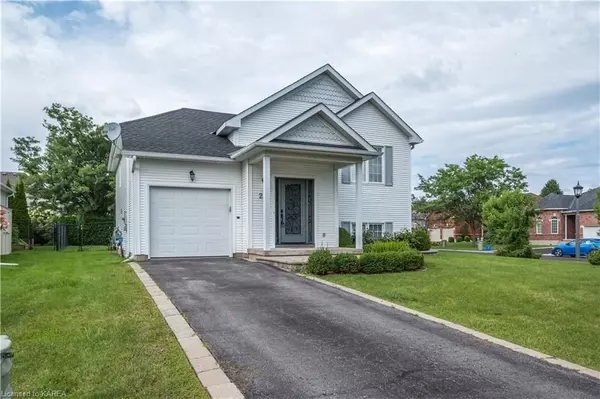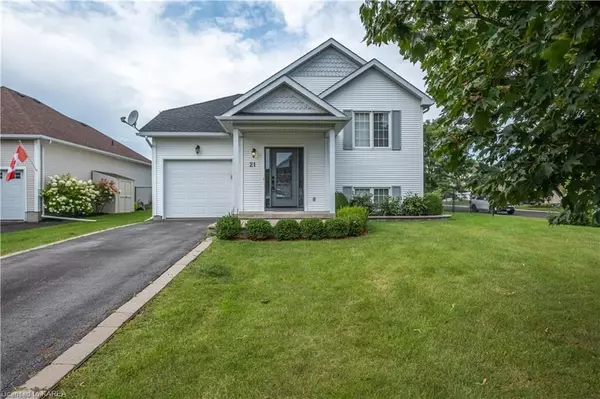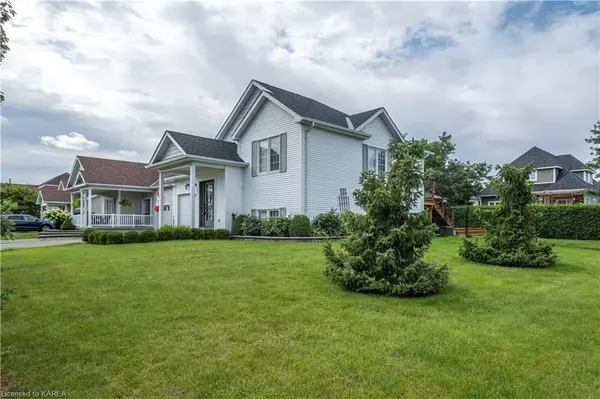21 GLENORA DR Lennox & Addington, ON K0H 1G0
UPDATED:
12/04/2024 04:19 PM
Key Details
Property Type Single Family Home
Sub Type Detached
Listing Status Pending
Purchase Type For Sale
Square Footage 1,656 sqft
Price per Sqft $392
MLS Listing ID X9406786
Style Bungalow-Raised
Bedrooms 3
Annual Tax Amount $5,299
Tax Year 2024
Property Description
maintained 3 bedroom, 3 bath raised-bungalow is move-in ready and right in the heart of Loyalist Golf and Country Club
community. The house has many updates, a nice sized galley kitchen offers a cozy breakfast area with plenty of natural
light. The dining/living room overlooks and facing rear deck with expansive views. The large principal bedroom with
ensuite and guest bathrooms complete the main floor. The fully finished lower level offers additional living space, with a
rec room, full bath, 2 bedrooms, laundry room and plenty of storage space. The garage is fully insulated and doubles as a
potential workspace. The Village of Bath is located 15 minutes west of Kingston and offers many amenities including a
marina, championship golf course, pickle ball club, cycling, hiking trails and many established businesses in the area.
Location
Province ON
County Lennox & Addington
Community Bath
Area Lennox & Addington
Zoning R4-1
Region Bath
City Region Bath
Rooms
Basement Finished, Full
Kitchen 1
Separate Den/Office 2
Interior
Interior Features Other, Water Heater
Cooling Central Air
Inclusions Carbon Monoxide Detector, Smoke Detector
Exterior
Exterior Feature Deck, Lawn Sprinkler System, Lighting, Recreational Area, Year Round Living
Parking Features Private, Other, Inside Entry
Garage Spaces 4.0
Pool None
View Meadow, Golf Course, Forest
Roof Type Cedar,Fibreglass Shingle,Asphalt Shingle
Lot Frontage 70.01
Lot Depth 120.0
Exposure South
Total Parking Spaces 4
Building
Foundation Poured Concrete
New Construction false
Others
Senior Community Yes
Security Features Carbon Monoxide Detectors,Smoke Detector
Managing Broker
+1(416) 300-8540 | admin@pitopi.com



