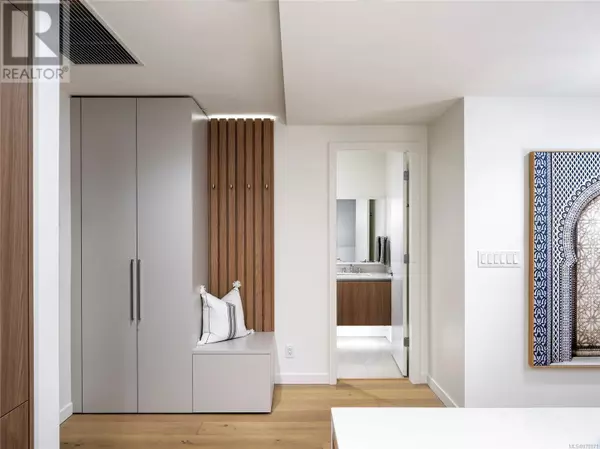2000 Hannington RD #1303 Langford, BC V9B6R6
UPDATED:
Key Details
Property Type Condo
Sub Type Strata
Listing Status Active
Purchase Type For Sale
Square Footage 998 sqft
Price per Sqft $931
Subdivision Bear Mountain
MLS® Listing ID 978871
Bedrooms 2
Condo Fees $427/mo
Originating Board Victoria Real Estate Board
Year Built 2024
Lot Size 998 Sqft
Acres 998.0
Property Description
Location
Province BC
Zoning Residential
Rooms
Extra Room 1 Main level 37 ft X 8 ft Balcony
Extra Room 2 Main level 10 ft X 5 ft Ensuite
Extra Room 3 Main level 10 ft X 5 ft Bathroom
Extra Room 4 Main level 10 ft X 12 ft Bedroom
Extra Room 5 Main level 13 ft X 11 ft Primary Bedroom
Extra Room 6 Main level 20 ft X 15 ft Living room/Dining room
Interior
Heating Heat Pump
Cooling Air Conditioned
Fireplaces Number 1
Exterior
Parking Features Yes
Community Features Pets Allowed, Family Oriented
View Y/N Yes
View City view, Mountain view, Valley view
Total Parking Spaces 1
Private Pool No
Others
Ownership Strata
Acceptable Financing Monthly
Listing Terms Monthly
Managing Broker
+1(416) 300-8540 | admin@pitopi.com




