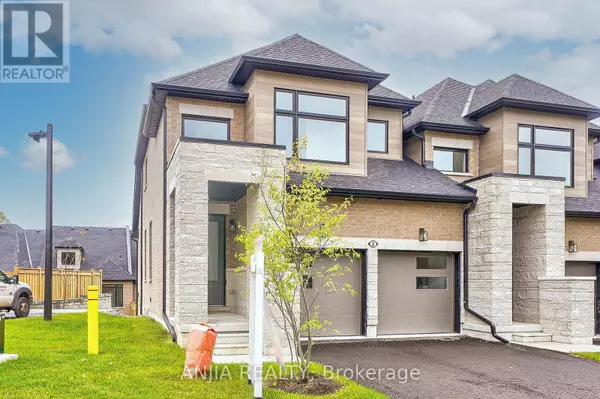2 LOIS TORRANCE TRAIL Uxbridge, ON L9P0R9

UPDATED:
Key Details
Property Type Townhouse
Sub Type Townhouse
Listing Status Active
Purchase Type For Sale
Subdivision Uxbridge
MLS® Listing ID N9417313
Bedrooms 3
Half Baths 1
Originating Board Toronto Regional Real Estate Board
Property Description
Location
Province ON
Rooms
Extra Room 1 Second level 3.84 m X 3.05 m Bedroom 2
Extra Room 2 Second level 3.78 m X 2.8 m Bedroom 3
Extra Room 3 Second level 3.96 m X 3.66 m Loft
Extra Room 4 Main level 5.18 m X 3.96 m Living room
Extra Room 5 Main level 3.96 m X 3.35 m Dining room
Extra Room 6 Main level 3.9 m X 2.5 m Kitchen
Interior
Heating Forced air
Cooling Central air conditioning
Flooring Hardwood, Carpeted
Exterior
Parking Features Yes
View Y/N No
Total Parking Spaces 4
Private Pool No
Building
Story 1
Sewer Sanitary sewer
Others
Ownership Freehold

Managing Broker
+1(416) 300-8540 | admin@pitopi.com




