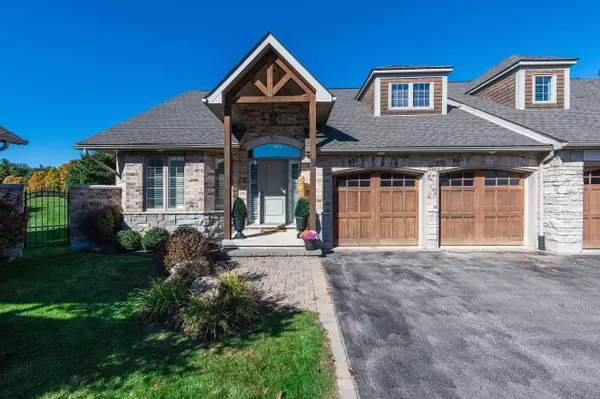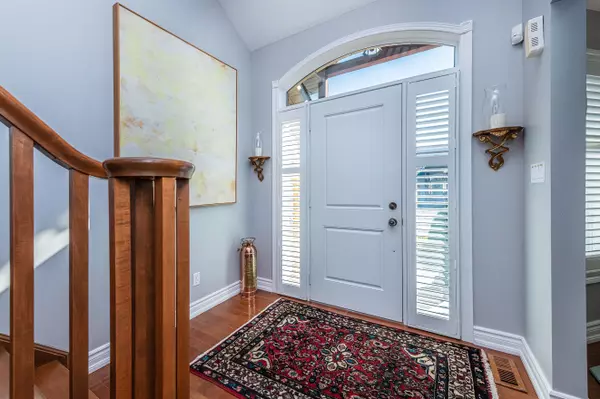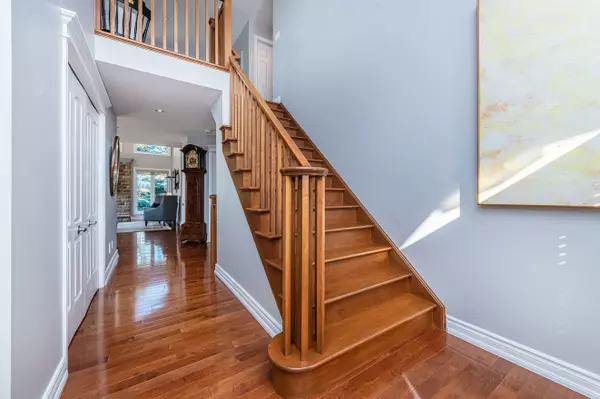14 Zimmerman DR #5 Peel, ON L7E 4C2
UPDATED:
10/18/2024 09:11 PM
Key Details
Property Type Condo
Sub Type Semi-Detached Condo
Listing Status Active
Purchase Type For Sale
Approx. Sqft 2000-2249
MLS Listing ID W9417134
Style Bungaloft
Bedrooms 3
HOA Fees $500
Annual Tax Amount $5,869
Tax Year 2024
Property Description
Location
Province ON
County Peel
Community Rural Caledon
Area Peel
Zoning Residential
Region Rural Caledon
City Region Rural Caledon
Rooms
Family Room No
Basement Finished
Kitchen 1
Separate Den/Office 1
Interior
Interior Features Central Vacuum, Water Heater Owned, Water Softener
Cooling Central Air
Fireplaces Number 2
Inclusions Fridge, Stove, B/I DW, B/I Micro, Washer, Dryer, All ELFs, All Window Blinds & Shutters, Water Softener, CVAC, CAC, Bar & Mini Fridge, Heated Flrs in Ensuite, Sprinkler Front & Back, T.V. Bracket in Grt Rm w/ Surround Sound + Amplifier & HWT.
Laundry In-Suite Laundry
Exterior
Exterior Feature Landscaped, Lawn Sprinkler System
Parking Features Private
Garage Spaces 4.0
Amenities Available BBQs Allowed, Party Room/Meeting Room, Tennis Court
Roof Type Shingles
Exposure South West
Total Parking Spaces 4
Building
Foundation Poured Concrete
Locker None
Others
Pets Allowed Restricted
Managing Broker
+1(416) 300-8540 | admin@pitopi.com



