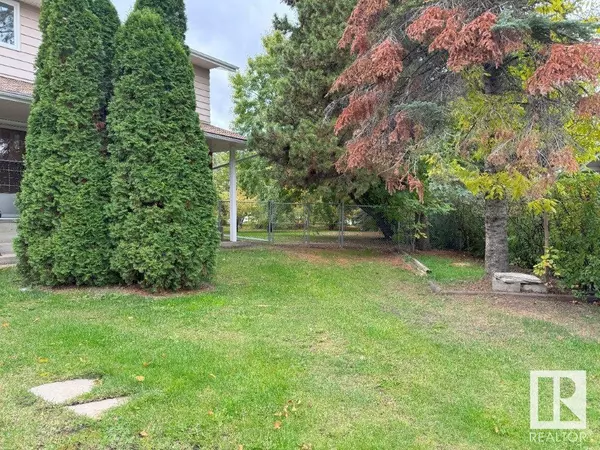3 LAZERTE PL Spruce Grove, AB T7X0J5
UPDATED:
Key Details
Property Type Single Family Home
Sub Type Freehold
Listing Status Active
Purchase Type For Sale
Square Footage 2,328 sqft
Price per Sqft $242
Subdivision Broxton Park
MLS® Listing ID E4410821
Bedrooms 5
Half Baths 1
Originating Board REALTORS® Association of Edmonton
Year Built 1974
Lot Size 0.597 Acres
Acres 26017.018
Property Description
Location
Province AB
Rooms
Extra Room 1 Basement 6.9 m X 4.6 m Family room
Extra Room 2 Main level 7.4 m X 4.7 m Living room
Extra Room 3 Main level 3.6 m X 3.3 m Dining room
Extra Room 4 Main level 4.9 m X 3.3 m Kitchen
Extra Room 5 Main level 4 m X 3.2 m Bedroom 5
Extra Room 6 Upper Level 5.8 m X 3.6 m Primary Bedroom
Interior
Heating Baseboard heaters, Hot water radiator heat
Fireplaces Type Unknown
Exterior
Parking Features Yes
Fence Fence
View Y/N No
Total Parking Spaces 4
Private Pool No
Building
Story 2
Others
Ownership Freehold
Managing Broker
+1(416) 300-8540 | admin@pitopi.com




